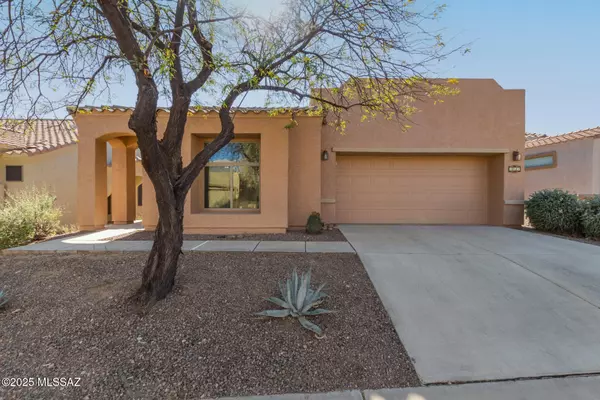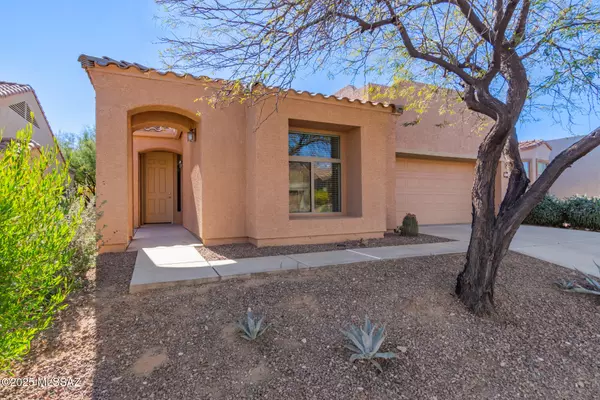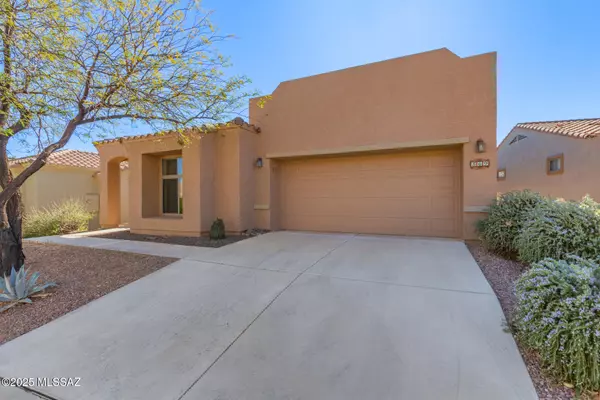569 W Shadow Wood Street Green Valley, AZ 85614
OPEN HOUSE
Sun Feb 02, 12:00pm - 3:00pm
Thu Feb 06, 10:00am - 1:00pm
UPDATED:
02/01/2025 01:23 PM
Key Details
Property Type Single Family Home
Sub Type Single Family Residence
Listing Status Active
Purchase Type For Sale
Square Footage 1,757 sqft
Price per Sqft $192
Subdivision Las Campanas Villiage Phase Ii (112-219)
MLS Listing ID 22501669
Style Contemporary,Southwestern
Bedrooms 2
Full Baths 2
HOA Fees $350/mo
HOA Y/N Yes
Year Built 2007
Annual Tax Amount $2,414
Tax Year 2024
Lot Size 5,045 Sqft
Acres 0.12
Property Description
Location
State AZ
County Pima
Community Las Campanas Village
Area Green Valley Northwest
Zoning Green Valley - CR4
Rooms
Other Rooms None
Guest Accommodations None
Dining Room Dining Area
Kitchen Dishwasher, Electric Range, Exhaust Fan, Garbage Disposal, Microwave, Refrigerator
Interior
Interior Features Cathedral Ceilings, Ceiling Fan(s), Energy Star Qualified, High Ceilings 9+, Solar Tube(s)
Hot Water Electric
Heating Electric, Heat Pump
Cooling Ceiling Fans, Ceiling Fans Pre-Wired, Central Air, Heat Pump
Flooring Carpet, Ceramic Tile
Fireplaces Type None
Fireplace N
Laundry Electric Dryer Hookup, Laundry Room, Storage
Exterior
Parking Features Attached Garage Cabinets, Electric Door Opener, Utility Sink
Garage Spaces 2.0
Fence None
Pool None
Community Features Athletic Facilities, Exercise Facilities, Gated, Pool, Spa
Amenities Available Clubhouse
View Residential
Roof Type Built-Up,Tile
Accessibility Door Levers
Road Frontage Paved
Private Pool No
Building
Lot Description North/South Exposure
Dwelling Type Single Family Residence
Story One
Sewer Connected
Water City, Water Company
Level or Stories One
Schools
Elementary Schools Continental
Middle Schools Continental
High Schools Walden Grove
School District Continental Elementary School District #39
Others
Senior Community Yes
Acceptable Financing Cash, Conventional, FHA
Horse Property No
Listing Terms Cash, Conventional, FHA
Special Listing Condition None




