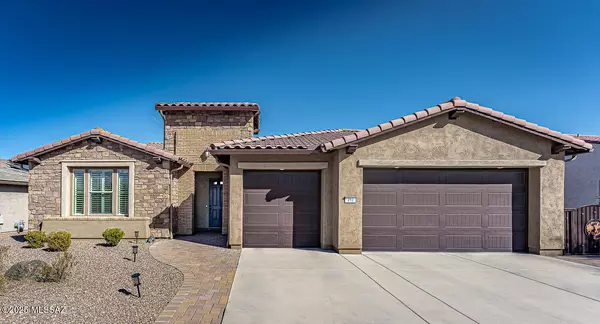494 N Hale Drive Green Valley, AZ 85614
UPDATED:
01/24/2025 03:27 AM
Key Details
Property Type Single Family Home
Sub Type Single Family Residence
Listing Status Active
Purchase Type For Sale
Square Footage 2,308 sqft
Price per Sqft $285
Subdivision Quail Creek Ii Units 20 & 21
MLS Listing ID 22501917
Style Territorial
Bedrooms 2
Full Baths 2
Half Baths 1
HOA Y/N Yes
Year Built 2021
Annual Tax Amount $4,465
Tax Year 2024
Lot Size 9,148 Sqft
Acres 0.21
Property Description
Location
State AZ
County Pima
Community Quail Creek Cc
Area Green Valley Northeast
Zoning Sahuarita - SP
Rooms
Other Rooms Den, Office, Storage
Guest Accommodations None
Dining Room Breakfast Bar, Dining Area, Great Room
Kitchen Dishwasher, Electric Cooktop, Microwave, Refrigerator
Interior
Interior Features Ceiling Fan(s), High Ceilings 9+, Split Bedroom Plan, Walk In Closet(s), Water Softener
Hot Water Natural Gas
Heating Forced Air
Cooling Central Air
Flooring Ceramic Tile
Fireplaces Type None
Fireplace N
Laundry Dryer, Laundry Room, Washer
Exterior
Parking Features Additional Garage, Attached Garage/Carport
Garage Spaces 3.0
Fence Block
Community Features Athletic Facilities, Exercise Facilities, Gated, Golf, Paved Street, Pickleball, Pool
Amenities Available Clubhouse, Pickleball, Pool, Security, Spa/Hot Tub, Tennis Courts
View Sunrise, Sunset
Roof Type Tile
Accessibility Roll-In Shower
Road Frontage Chip/Seal
Private Pool No
Building
Lot Description East/West Exposure
Dwelling Type Single Family Residence
Story One
Sewer Connected
Water Water Company
Level or Stories One
Schools
Elementary Schools Continental
Middle Schools Continental
High Schools Sahuarita
School District Continental Elementary School District #39
Others
Senior Community Yes
Acceptable Financing Cash, Conventional, VA
Horse Property No
Listing Terms Cash, Conventional, VA
Special Listing Condition None




