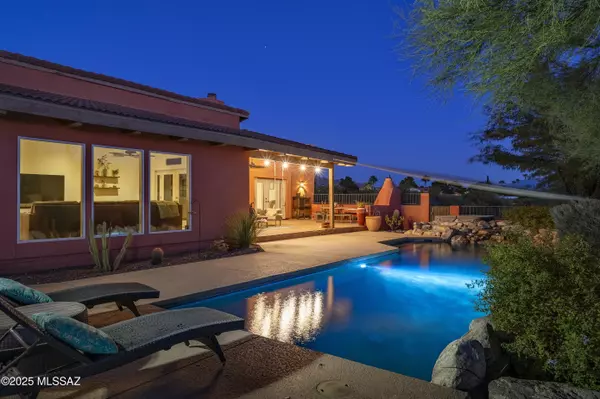5772 N Camino Del Conde Tucson, AZ 85718
UPDATED:
02/06/2025 09:27 PM
Key Details
Property Type Single Family Home
Sub Type Single Family Residence
Listing Status Contingent
Purchase Type For Sale
Square Footage 2,895 sqft
Price per Sqft $309
Subdivision Haciendas Catalina Del Rey (1-174)
MLS Listing ID 22502645
Style Contemporary
Bedrooms 3
Full Baths 2
HOA Fees $78/mo
HOA Y/N Yes
Year Built 1979
Annual Tax Amount $5,015
Tax Year 2024
Lot Size 0.768 Acres
Acres 0.77
Property Description
Location
State AZ
County Pima
Area North
Zoning Pima County - CR1
Rooms
Other Rooms None
Guest Accommodations None
Dining Room Breakfast Bar, Formal Dining Room
Kitchen Dishwasher, Electric Oven, Exhaust Fan, Garbage Disposal, Induction Cooktop, Island, Microwave, Refrigerator
Interior
Interior Features Cathedral Ceilings, Ceiling Fan(s), Vaulted Ceilings, Walk In Closet(s)
Hot Water Electric
Heating Electric, Zoned
Cooling Central Air, Zoned
Flooring Bamboo, Carpet, Ceramic Tile
Fireplaces Number 3
Fireplaces Type Bee Hive, See Through, Wood Burning
Fireplace N
Laundry Dryer, Laundry Room, Storage, Washer
Exterior
Exterior Feature Fountain
Parking Features Additional Garage, Attached Garage/Carport
Garage Spaces 3.0
Fence Block, Stucco Finish, View Fence
Community Features Pickleball, Pool, Rec Center, Tennis Courts
Amenities Available Clubhouse, Pickleball, Pool, Tennis Courts
View City, Desert, Mountains, Sunrise, Sunset
Roof Type Built-Up - Reflect,Tile
Accessibility Wide Hallways
Road Frontage Paved
Private Pool Yes
Building
Lot Description Elevated Lot, North/South Exposure, Subdivided
Dwelling Type Single Family Residence
Story One
Sewer Connected
Water City
Level or Stories One
Schools
Elementary Schools Sunrise Drive
Middle Schools Orange Grove
High Schools Catalina Fthls
School District Catalina Foothills
Others
Senior Community No
Acceptable Financing Cash, Conventional, VA
Horse Property No
Listing Terms Cash, Conventional, VA
Special Listing Condition None




