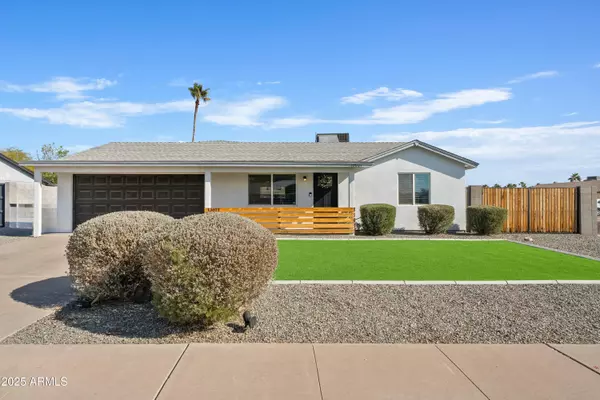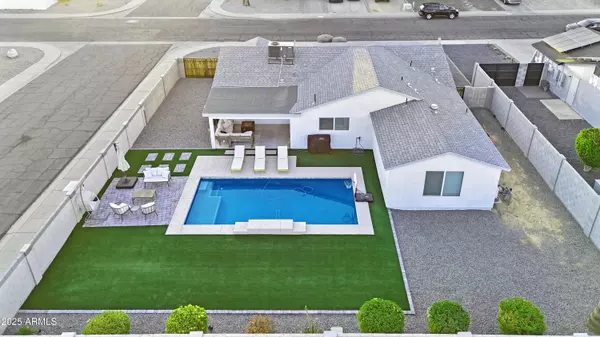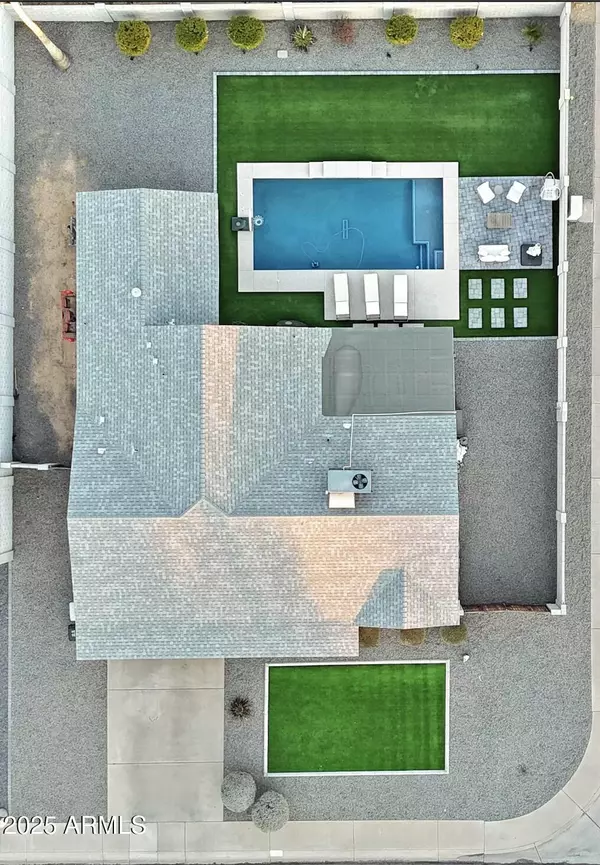13021 N 41ST Place Phoenix, AZ 85032
UPDATED:
02/07/2025 02:18 AM
Key Details
Property Type Single Family Home
Sub Type Single Family - Detached
Listing Status Active
Purchase Type For Sale
Square Footage 1,616 sqft
Price per Sqft $464
Subdivision Paradise Valley Oasis No. 9
MLS Listing ID 6813161
Style Santa Barbara/Tuscan
Bedrooms 3
HOA Y/N No
Originating Board Arizona Regional Multiple Listing Service (ARMLS)
Year Built 1976
Annual Tax Amount $2,266
Tax Year 2024
Lot Size 8,079 Sqft
Acres 0.19
Property Description
Inside, the home features an extensively remodeled, bright, and open split floor plan that allows ample natural light to fill the space. The neutral color palette creates an inviting atmosphere throughout. The kitchen boasts a large center island, upscale stainless steel appliances, beautiful white cabinetry and elegant quartz countertops. The seamless transition from the kitchen to the living area makes it ideal for everyday living and entertaining.
The luxurious primary suite is enhanced by charming barn doors that lead to a stunning en-suite bathroom, complete with two separate vanities and a spacious walk-in closet. Additionally, the home includes a spacious laundry room with plenty of counter and storage space. Every detail of this home's interior has been thoughtfully curated to ensure a perfect blend of style and comfort.
The backyard is a true desert oasis featuring a newly added pebble-tec pool w/baja shelf, large covered patio area, artificial turf green space, and low maintenance desertscape all on a private corner lot; this area is the perfect space for your own enjoyment or for hosting friends and family. With no HOA restrictions, an RV gate, and a lot size of nearly 8,000 square feet, you have the freedom to personalize your space further.
This is your opportunity before the PV Mall is completed to get into this community before EVERYONE wants to move in and home values go up! Come see the BEST that Phoenix has to offer.
Location
State AZ
County Maricopa
Community Paradise Valley Oasis No. 9
Direction 40th st to Sweetwater head east to 41st then head north to home on the right hand corner
Rooms
Other Rooms Great Room
Master Bedroom Split
Den/Bedroom Plus 3
Separate Den/Office N
Interior
Interior Features Eat-in Kitchen, Breakfast Bar, No Interior Steps, Kitchen Island, Double Vanity, Full Bth Master Bdrm, High Speed Internet, Granite Counters
Heating Electric
Cooling Refrigeration
Flooring Carpet, Tile
Fireplaces Number No Fireplace
Fireplaces Type None
Fireplace No
Window Features Dual Pane,ENERGY STAR Qualified Windows
SPA None
Exterior
Exterior Feature Patio
Parking Features Electric Door Opener
Garage Spaces 2.0
Garage Description 2.0
Fence Block
Pool Play Pool, Private
Amenities Available None
Roof Type Composition
Private Pool Yes
Building
Lot Description Sprinklers In Rear, Sprinklers In Front, Corner Lot, Grass Front, Grass Back, Auto Timer H2O Front, Auto Timer H2O Back
Story 1
Builder Name NA
Sewer Public Sewer
Water City Water
Architectural Style Santa Barbara/Tuscan
Structure Type Patio
New Construction No
Schools
Elementary Schools Indian Bend Elementary School
Middle Schools Sunrise Middle School
High Schools Paradise Valley High School
School District Paradise Valley Unified District
Others
HOA Fee Include No Fees
Senior Community No
Tax ID 167-12-122
Ownership Fee Simple
Acceptable Financing Conventional, FHA, VA Loan
Horse Property N
Listing Terms Conventional, FHA, VA Loan

Copyright 2025 Arizona Regional Multiple Listing Service, Inc. All rights reserved.



