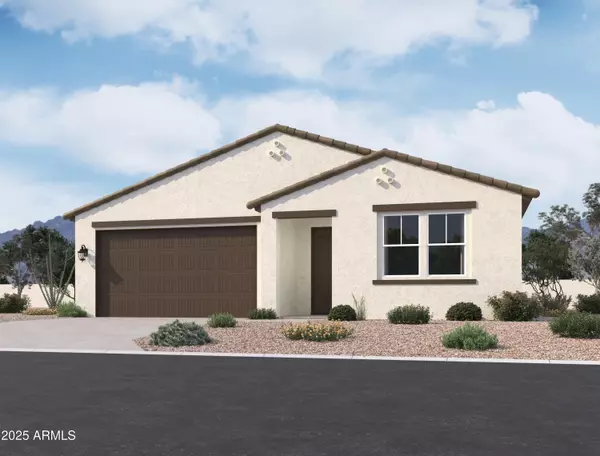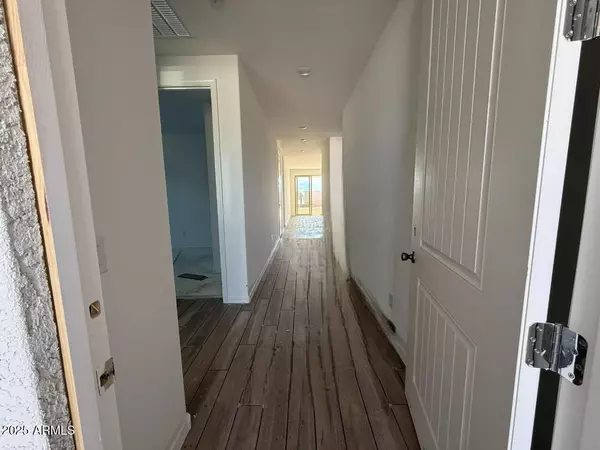9525 W LUXTON Lane Tolleson, AZ 85353
UPDATED:
02/10/2025 10:55 PM
Key Details
Property Type Single Family Home
Sub Type Single Family - Detached
Listing Status Active
Purchase Type For Sale
Square Footage 1,949 sqft
Price per Sqft $244
Subdivision Sunset Farms
MLS Listing ID 6816647
Style Spanish
Bedrooms 3
HOA Fees $110/mo
HOA Y/N Yes
Originating Board Arizona Regional Multiple Listing Service (ARMLS)
Year Built 2025
Annual Tax Amount $3
Tax Year 2024
Lot Size 6,250 Sqft
Acres 0.14
Property Sub-Type Single Family - Detached
Property Description
The large and open kitchen is a chef's dream with white quartz countertops, a stylish tiled backsplash, and high-end stainless steel appliances, including a built-in microwave, range, and dishwasher. A refrigerator and blinds have also been included, making moving in a breeze. Throughout the home, you'll find luxurious 8' doors, adding a touch of sophistication to every room.
The dedicated laundry room is equipped with a full-sized washer and dryer, providing added convenience for your daily routine. Additional highlights include a paver driveway, soft water loop, and pre-wiring for pendant lighting.
Located in the brand new Tolleson Sunset Farms community, this home offers easy access to the freeways, nearby shopping and restaurants.
Enjoy community amenities, including walking paths and playgrounds. This exceptional home is a rare find - don't miss your opportunity to make it yours!
Location
State AZ
County Maricopa
Community Sunset Farms
Direction From I-10, go South on 99th Ave to Broadway. Go East on Broadway to 96th Drive. Go South on 96th Drive. Go West on Luxton Lane to Sales Office.
Rooms
Other Rooms Great Room
Den/Bedroom Plus 4
Separate Den/Office Y
Interior
Interior Features Eat-in Kitchen, Breakfast Bar, 9+ Flat Ceilings, Soft Water Loop, Kitchen Island, Pantry, Double Vanity, High Speed Internet, Granite Counters
Heating Electric
Cooling Programmable Thmstat, Refrigeration
Fireplaces Number No Fireplace
Fireplaces Type None
Fireplace No
Window Features Dual Pane,Low-E,Vinyl Frame
SPA None
Exterior
Exterior Feature Covered Patio(s), Patio
Parking Features Electric Door Opener
Garage Spaces 2.0
Garage Description 2.0
Fence Block
Pool None
Community Features Playground, Biking/Walking Path
Amenities Available Management
Roof Type Tile
Private Pool No
Building
Lot Description Sprinklers In Front, Desert Front, Dirt Back
Story 1
Builder Name Ashton Woods
Sewer Public Sewer
Water City Water
Architectural Style Spanish
Structure Type Covered Patio(s),Patio
New Construction No
Schools
Elementary Schools Union Elementary School
Middle Schools Hurley Ranch Elementary
High Schools Tolleson Union High School
School District Tolleson Union High School District
Others
HOA Name Sunset Farms Homeown
HOA Fee Include Maintenance Grounds
Senior Community No
Tax ID 101-37-366
Ownership Fee Simple
Acceptable Financing Conventional, FHA, VA Loan
Horse Property N
Listing Terms Conventional, FHA, VA Loan

Copyright 2025 Arizona Regional Multiple Listing Service, Inc. All rights reserved.



