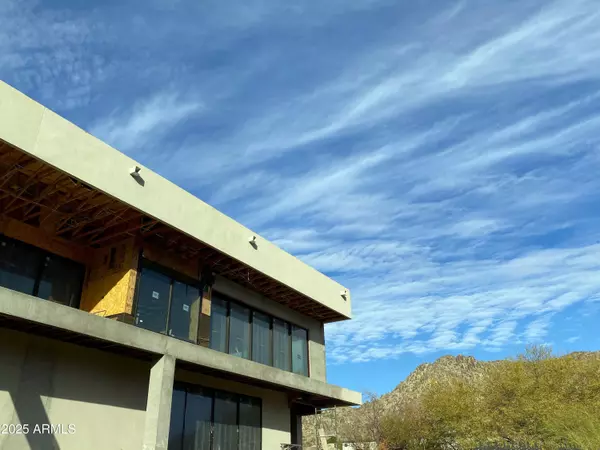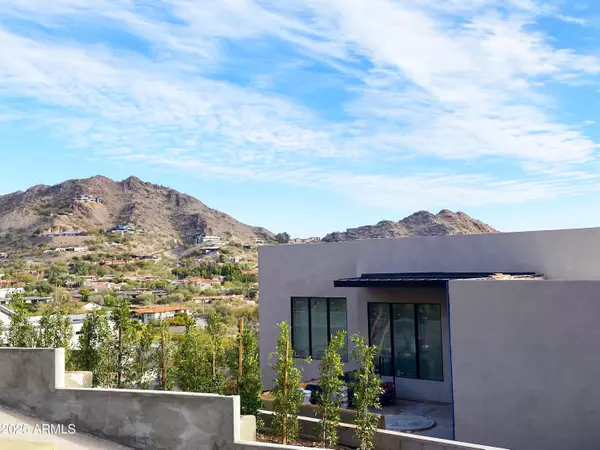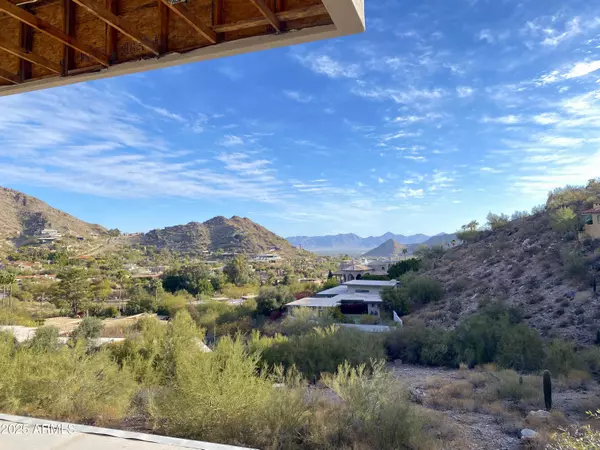4232 E UPPER RIDGE Way Paradise Valley, AZ 85253
UPDATED:
02/11/2025 01:06 AM
Key Details
Property Type Single Family Home
Sub Type Single Family - Detached
Listing Status Active
Purchase Type For Sale
Square Footage 7,780 sqft
Price per Sqft $642
Subdivision Clearwater Hills 2 Lots 197-198, 201-206
MLS Listing ID 6818582
Style Contemporary
Bedrooms 5
HOA Fees $4,599/ann
HOA Y/N Yes
Originating Board Arizona Regional Multiple Listing Service (ARMLS)
Year Built 1974
Annual Tax Amount $8,713
Tax Year 2024
Lot Size 0.865 Acres
Acres 0.86
Property Description
Location
State AZ
County Maricopa
Community Clearwater Hills 2 Lots 197-198, 201-206
Direction North on Tatum to Clearwater Parkway. West on Clearwater Parkway to gate. Guard will direct you from gatehouse.
Rooms
Other Rooms Guest Qtrs-Sep Entrn, Great Room, Family Room
Master Bedroom Split
Den/Bedroom Plus 5
Separate Den/Office N
Interior
Interior Features Master Downstairs, Eat-in Kitchen, Breakfast Bar, 9+ Flat Ceilings, Drink Wtr Filter Sys, Kitchen Island, Double Vanity, Full Bth Master Bdrm, Separate Shwr & Tub, Tub with Jets, High Speed Internet, Granite Counters
Heating Electric
Cooling Ceiling Fan(s), Refrigeration
Flooring Tile, Wood
Fireplaces Type 2 Fireplace, Family Room, Gas
Fireplace Yes
SPA None
Laundry WshrDry HookUp Only
Exterior
Exterior Feature Balcony, Covered Patio(s), Patio, Private Street(s), Private Yard
Parking Features Electric Door Opener
Garage Spaces 3.0
Garage Description 3.0
Fence Block, Wrought Iron
Pool Private
Community Features Gated Community, Guarded Entry, Biking/Walking Path
Amenities Available Management, Rental OK (See Rmks)
View City Lights, Mountain(s)
Roof Type Built-Up
Private Pool Yes
Building
Lot Description Desert Back, Desert Front, Cul-De-Sac, Natural Desert Back, Grass Front, Natural Desert Front
Story 2
Builder Name Unknown
Sewer Sewer in & Cnctd
Water City Water
Architectural Style Contemporary
Structure Type Balcony,Covered Patio(s),Patio,Private Street(s),Private Yard
New Construction No
Schools
Elementary Schools Kiva Elementary School
Middle Schools Mohave Middle School
High Schools Saguaro High School
School District Scottsdale Unified District
Others
HOA Name Clearwater Hills
HOA Fee Include Maintenance Grounds,Street Maint
Senior Community No
Tax ID 169-13-020-B
Ownership Fee Simple
Acceptable Financing Conventional
Horse Property N
Listing Terms Conventional

Copyright 2025 Arizona Regional Multiple Listing Service, Inc. All rights reserved.



