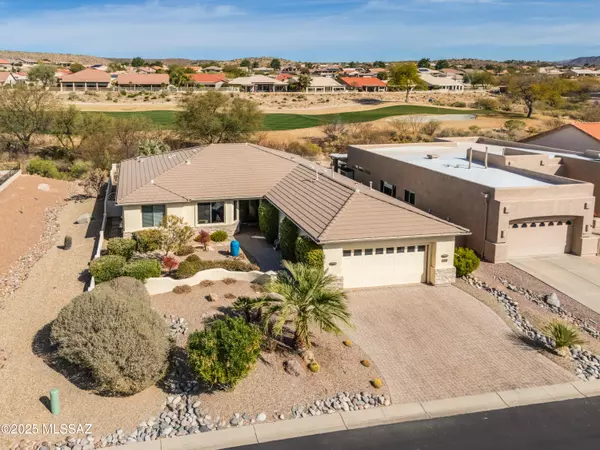62650 E Amberwood Drive Saddlebrooke, AZ 85739
OPEN HOUSE
Sat Feb 22, 12:00pm - 3:00pm
UPDATED:
02/22/2025 01:54 PM
Key Details
Property Type Single Family Home
Sub Type Single Family Residence
Listing Status Active
Purchase Type For Sale
Square Footage 2,320 sqft
Price per Sqft $258
Subdivision Saddlebrooke
MLS Listing ID 22505295
Style Contemporary
Bedrooms 2
Full Baths 2
HOA Fees $292/mo
HOA Y/N Yes
Year Built 2004
Annual Tax Amount $3,519
Tax Year 2023
Lot Size 7,841 Sqft
Acres 0.18
Property Sub-Type Single Family Residence
Property Description
Location
State AZ
County Pinal
Area Upper Northwest
Zoning Pinal County - CR3
Rooms
Other Rooms Office
Guest Accommodations None
Dining Room Breakfast Bar, Breakfast Nook, Dining Area
Kitchen Convection Oven, Dishwasher, Electric Cooktop, Exhaust Fan, Garbage Disposal, Gas Hookup Available, Island, Microwave, Refrigerator, Warming Drawer, Wine Cooler
Interior
Interior Features Ceiling Fan(s), Dual Pane Windows, High Ceilings 9+, Solar Tube(s), Walk In Closet(s)
Hot Water Natural Gas
Heating Forced Air, Natural Gas
Cooling Central Air, Zoned
Flooring Carpet, Ceramic Tile, Wood
Fireplaces Type None
Fireplace N
Laundry Dryer, Laundry Room, Storage, Washer
Exterior
Exterior Feature BBQ-Built-In, Dog Run
Parking Features Attached Garage Cabinets, Attached Garage/Carport, Electric Door Opener, Separate Storage Area
Garage Spaces 2.0
Fence Slump Block, Wrought Iron
Community Features Athletic Facilities, Exercise Facilities, Golf, Paved Street, Pickleball, Pool, Spa, Tennis Courts, Walking Trail
Amenities Available Clubhouse, Pickleball, Pool, Tennis Courts
View Golf Course, Mountains
Roof Type Tile
Accessibility None
Road Frontage Paved
Private Pool No
Building
Lot Description Borders Common Area, North/South Exposure, On Golf Course, Subdivided
Dwelling Type Single Family Residence
Story One
Sewer Connected
Water Water Company
Level or Stories One
Schools
Elementary Schools Other
Middle Schools Other
High Schools Other
School District Other
Others
Senior Community Yes
Acceptable Financing Cash, Conventional, FHA, VA
Horse Property No
Listing Terms Cash, Conventional, FHA, VA
Special Listing Condition None




