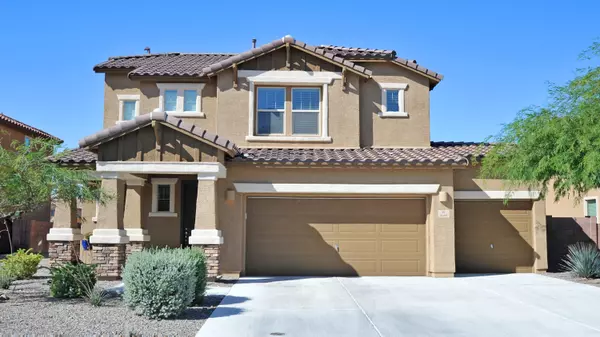For more information regarding the value of a property, please contact us for a free consultation.
4464 S Saginaw Hill Drive Tucson, AZ 85746
Want to know what your home might be worth? Contact us for a FREE valuation!

Our team is ready to help you sell your home for the highest possible price ASAP
Key Details
Sold Price $269,000
Property Type Single Family Home
Sub Type Single Family Residence
Listing Status Sold
Purchase Type For Sale
Square Footage 2,034 sqft
Price per Sqft $132
Subdivision Westview Pointe
MLS Listing ID 21927486
Sold Date 01/03/20
Style Contemporary
Bedrooms 4
Full Baths 2
Half Baths 1
HOA Fees $35/mo
HOA Y/N Yes
Year Built 2015
Annual Tax Amount $3,090
Tax Year 2018
Lot Size 7,841 Sqft
Acres 0.18
Property Description
Gorgeous top notch home offers an abundance of upgrades with spacious open floor plan, soaring ceilings, open kitchen off of great room, upgraded cabinets with pull outs, granite counter tops, island, SS appliances and ceramic tile in all the right places. Large bedrooms, roomy loft upstairs for added space, plenty of storage, executive height marble counter tops in bathrooms, laundry room upstairs, expansive covered balcony off of master bedroom with amazing sunset and mountain views and over sized 3 car garage. Owner spared no expense on landscaping with extended paver patio addition, gas plumbed for BBQ, an abundance of lush green grass, citrus trees, irrigation front/back, extended wall for added privacy with no rear neighbors. Perfect home for entertaining. Pride of ownership show
Location
State AZ
County Pima
Area Southwest
Zoning Pima County - CR3
Rooms
Other Rooms Loft
Guest Accommodations None
Dining Room Breakfast Bar, Dining Area
Kitchen Dishwasher, Double Sink, Garbage Disposal, Gas Cooktop, Gas Oven, Island, Microwave, Reverse Osmosis
Interior
Interior Features Ceiling Fan(s), Dual Pane Windows, Split Bedroom Plan, Vaulted Ceilings, Walk In Closet(s), Water Softener
Hot Water Natural Gas
Heating Forced Air, Natural Gas
Cooling Central Air
Flooring Carpet, Concrete
Fireplaces Type Firepit
Fireplace Y
Laundry Laundry Room
Exterior
Exterior Feature None
Parking Features Extended Length
Garage Spaces 3.0
Fence Block
Pool None
Community Features Walking Trail
Amenities Available None
View Mountains, Sunset
Roof Type Tile
Accessibility Ramped Main Level
Road Frontage Paved
Private Pool No
Building
Lot Description Adjacent to Wash, Subdivided
Story Two
Sewer Connected
Water City
Level or Stories Two
Schools
Elementary Schools Vesey
Middle Schools Valencia
High Schools Cholla
School District Tusd
Others
Senior Community No
Acceptable Financing Cash, Conventional, FHA, VA
Horse Property No
Listing Terms Cash, Conventional, FHA, VA
Special Listing Condition None
Read Less

Copyright 2025 MLS of Southern Arizona
Bought with TAC Realty



