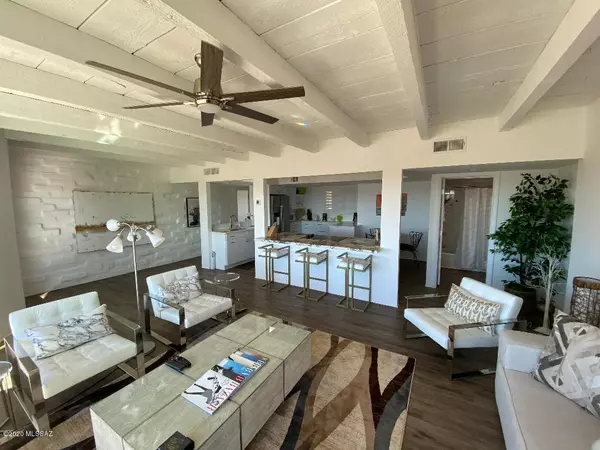For more information regarding the value of a property, please contact us for a free consultation.
5251 E Mission Hill Drive #18&19 Tucson, AZ 85718
Want to know what your home might be worth? Contact us for a FREE valuation!

Our team is ready to help you sell your home for the highest possible price ASAP
Key Details
Sold Price $325,800
Property Type Condo
Sub Type Condominium
Listing Status Sold
Purchase Type For Sale
Square Footage 1,205 sqft
Price per Sqft $270
Subdivision Mission Hills Townhomes (1-39)
MLS Listing ID 22007345
Sold Date 03/17/20
Style Contemporary,Patio Home
Bedrooms 1
Full Baths 2
HOA Fees $425/mo
HOA Y/N Yes
Year Built 1966
Annual Tax Amount $2,142
Tax Year 2019
Lot Size 2,614 Sqft
Acres 0.01
Property Sub-Type Condominium
Property Description
Upper East Side Manhattan meets North Side Tucson Foothills in this swanky modern condo with exquisite finishes and jaw dropping city views! Finished to the nines, this spacious unit is comprised of two units opened into one with one unit devoted entirely to a master bedroom suite and the other as open living space with a gourmet kitchen to rival most million dollar homes! White washed beamed ceilings, wood floors, walls of windows, new window treatments and easy access to the clubhouse and golf course via the adjacent walk path & pedestrian bridge. Offered fully furnished for the ultimate vacation rental or part time residence in one of Tucson's premier gated country club communities! This one won't last long!
Location
State AZ
County Pima
Community Skyline C. C.
Area North
Zoning Pima County - CR4
Rooms
Other Rooms None
Guest Accommodations None
Dining Room Breakfast Bar, Breakfast Nook, Dining Area
Kitchen Dishwasher, Gas Cooktop, Island, Microwave, Refrigerator
Interior
Interior Features Ceiling Fan(s), Exposed Beams, Furnished
Hot Water Electric
Heating Forced Air, Natural Gas, Zoned
Cooling Zoned
Flooring Carpet, Wood
Fireplaces Type None
Fireplace N
Laundry Dryer, Laundry Closet, Stacked Space, Washer
Exterior
Exterior Feature None
Parking Features None
Fence None
Pool None
Community Features Athletic Facilities, Exercise Facilities, Gated, Paved Street
Amenities Available None
View City, Mountains, Panoramic, Sunset
Roof Type Built-Up - Reflect
Accessibility None
Road Frontage Paved
Private Pool No
Building
Lot Description Adjacent to Wash, Borders Common Area, Elevated Lot, North/South Exposure, Subdivided
Story One
Sewer Connected
Water City
Level or Stories One
Schools
Elementary Schools Sunrise Drive
Middle Schools Esperero Canyon
High Schools Catalina Fthls
School District Catalina Foothills
Others
Senior Community No
Acceptable Financing Cash, Conventional
Horse Property No
Listing Terms Cash, Conventional
Special Listing Condition None
Read Less

Copyright 2025 MLS of Southern Arizona
Bought with Russ Lyon Sotheby's International Realty



