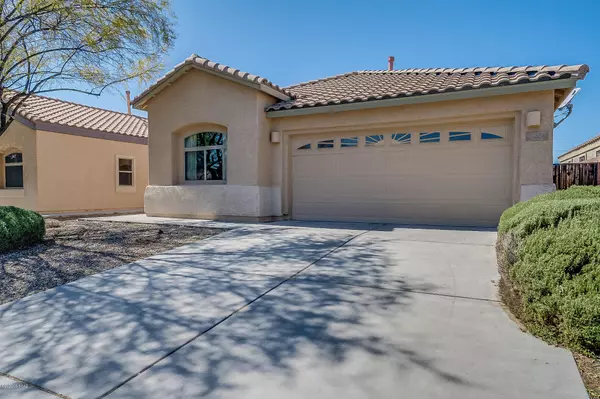For more information regarding the value of a property, please contact us for a free consultation.
359 N Rock Station Drive Sahuarita, AZ 85629
Want to know what your home might be worth? Contact us for a FREE valuation!

Our team is ready to help you sell your home for the highest possible price ASAP
Key Details
Sold Price $218,000
Property Type Single Family Home
Sub Type Single Family Residence
Listing Status Sold
Purchase Type For Sale
Square Footage 1,601 sqft
Price per Sqft $136
Subdivision Madera Highlands Villages 11-14 & 16-23
MLS Listing ID 22005266
Sold Date 05/08/20
Style Southwestern
Bedrooms 3
Full Baths 2
HOA Fees $36/mo
HOA Y/N Yes
Year Built 2007
Annual Tax Amount $1,790
Tax Year 2019
Lot Size 5,663 Sqft
Acres 0.13
Property Sub-Type Single Family Residence
Property Description
This meticulously maintained home with three bedrooms and two baths is located in the popular Madera Highlands subdivision. The home features a large open concept great room and kitchen with vaulted ceiling. The kitchen has upgraded cabinets, breakfast bar, stylish back splash and Corian counters. The spacious master bedroom and bath suite features a linen closet, walk-in closet, executive height, dual sink counters. Two additional spacious bedrooms and full bath complement the home. The home has a nicely landscaped backyard with no rear neighbors. The home is also walking distance to the park that features a pool, picnic areas, basketball and tennis courts. This is truly a move-in-ready home. Call today.
Location
State AZ
County Pima
Community Madera Highlands Village
Area Green Valley Northeast
Zoning Sahuarita - SP
Rooms
Other Rooms None
Guest Accommodations None
Dining Room Breakfast Bar, Dining Area, Great Room
Kitchen Dishwasher, Garbage Disposal, Gas Oven, Gas Range, Refrigerator
Interior
Interior Features Ceiling Fan(s), Dual Pane Windows, Walk In Closet(s)
Hot Water Natural Gas
Heating Forced Air, Natural Gas
Cooling Central Air
Flooring Carpet, Ceramic Tile
Fireplaces Type None
Fireplace Y
Laundry Dryer, Laundry Room, Washer
Exterior
Exterior Feature None
Parking Features Attached Garage/Carport
Garage Spaces 2.0
Fence Block
Community Features Basketball Court, Park, Paved Street, Pool, Sidewalks, Tennis Courts
Amenities Available Park, Pool, Tennis Courts
View Mountains, Residential
Roof Type Tile
Accessibility None
Road Frontage Paved
Private Pool No
Building
Lot Description Borders Common Area, East/West Exposure
Story One
Sewer Connected
Water Water Company
Level or Stories One
Schools
Elementary Schools Continental
Middle Schools Continental
High Schools Walden Grove
School District Continental Elementary School District #39
Others
Senior Community No
Acceptable Financing Cash, Conventional, FHA, USDA, VA
Horse Property No
Listing Terms Cash, Conventional, FHA, USDA, VA
Special Listing Condition None
Read Less

Copyright 2025 MLS of Southern Arizona
Bought with HomeSmart Advantage Group



