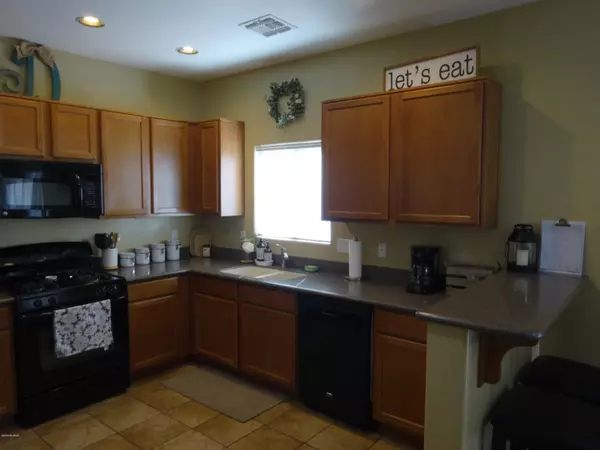For more information regarding the value of a property, please contact us for a free consultation.
77 N Mail Station Lane Sahuarita, AZ 85629
Want to know what your home might be worth? Contact us for a FREE valuation!

Our team is ready to help you sell your home for the highest possible price ASAP
Key Details
Sold Price $219,900
Property Type Single Family Home
Sub Type Single Family Residence
Listing Status Sold
Purchase Type For Sale
Square Footage 1,865 sqft
Price per Sqft $117
Subdivision Madera Highlands Villages 11-14 & 16-23
MLS Listing ID 22014204
Sold Date 07/31/20
Style Contemporary
Bedrooms 4
Full Baths 2
Half Baths 1
HOA Fees $43/mo
HOA Y/N Yes
Year Built 2008
Annual Tax Amount $1,827
Tax Year 2019
Lot Size 4,400 Sqft
Acres 0.1
Property Sub-Type Single Family Residence
Property Description
MOVE IN READY IN MADERA HIGHLANDS! 4BR plus a Den , 2 full baths + 1/2 bath and a 2 car garage , downstairs has a great room, dining area, 1/2 bath , kitchen window overlooks covered patio and has plenty of cabinets and counter space, pantry and gas range. New stainless refrigerator one year ago conveys. Bedroom are all upstairs with a full bath in addition to master bath. Master is large and has a bonus space great for an office, reading room or nursery. This community has a pool spa, park, and play area. New windows in 2019. You will love this home.
Location
State AZ
County Pima
Community Madera Highlands Village
Area Green Valley Northeast
Zoning Sahuarita - SP
Rooms
Other Rooms Den, Studio
Guest Accommodations None
Dining Room Dining Area
Kitchen Dishwasher, Garbage Disposal, Gas Oven, Microwave, Refrigerator
Interior
Interior Features Ceiling Fan(s), Dual Pane Windows, Vaulted Ceilings, Walk In Closet(s)
Hot Water Natural Gas
Heating Forced Air, Natural Gas
Cooling Ceiling Fans, Central Air
Flooring Carpet, Ceramic Tile
Fireplaces Type None
Fireplace Y
Laundry Laundry Room
Exterior
Parking Features Attached Garage/Carport, Electric Door Opener
Garage Spaces 2.0
Fence Block
Community Features Jogging/Bike Path, Paved Street, Pool, Spa, Walking Trail
Amenities Available Park, Pool, Spa/Hot Tub
View None
Roof Type Tile
Accessibility None
Road Frontage Paved
Private Pool No
Building
Lot Description East/West Exposure
Story Two
Sewer Connected
Water Water Company
Level or Stories Two
Schools
Elementary Schools Continental
Middle Schools Continental
High Schools Walden Grove
School District Continental Elementary School District #39
Others
Senior Community No
Acceptable Financing Cash, Conventional, VA
Horse Property No
Listing Terms Cash, Conventional, VA
Special Listing Condition None
Read Less

Copyright 2025 MLS of Southern Arizona
Bought with Long Realty Company



