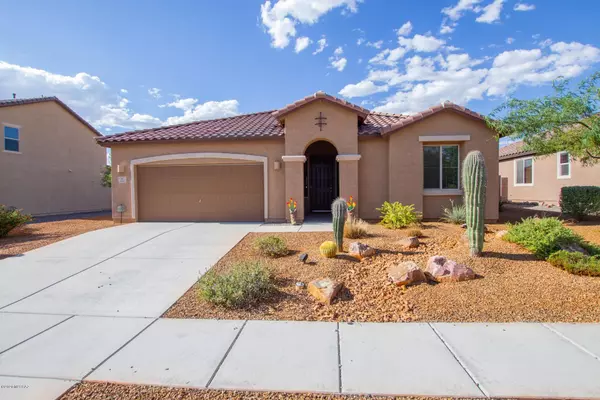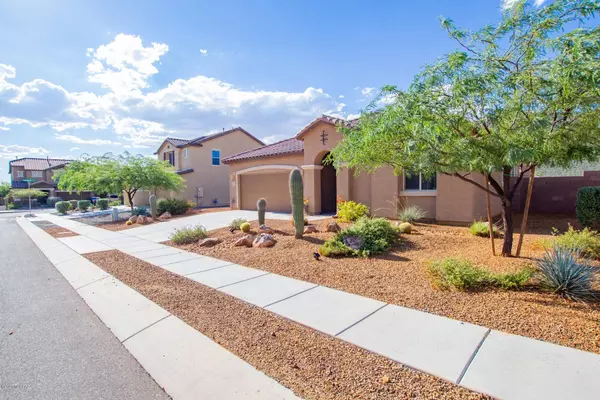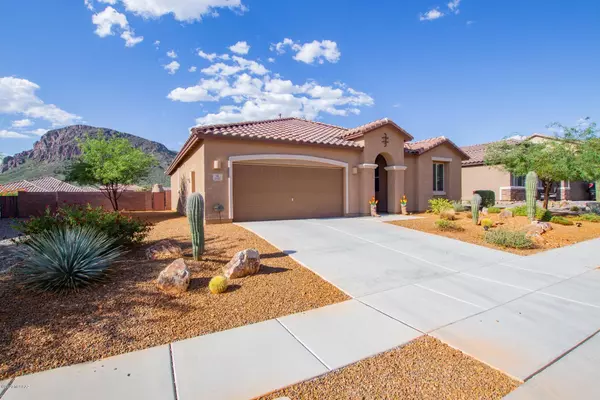For more information regarding the value of a property, please contact us for a free consultation.
4332 W Beehive Peak Court Tucson, AZ 85746
Want to know what your home might be worth? Contact us for a FREE valuation!

Our team is ready to help you sell your home for the highest possible price ASAP
Key Details
Sold Price $300,000
Property Type Single Family Home
Sub Type Single Family Residence
Listing Status Sold
Purchase Type For Sale
Square Footage 1,850 sqft
Price per Sqft $162
Subdivision Westview Pointe
MLS Listing ID 22019599
Sold Date 11/20/20
Style Ranch
Bedrooms 3
Full Baths 2
Half Baths 1
HOA Y/N Yes
Year Built 2016
Annual Tax Amount $2,979
Tax Year 2019
Lot Size 7,841 Sqft
Acres 0.18
Property Description
Breathtaking Mountain Views! Welcome to the desirable Community of Westview Pointe. Gorgeous Ranch Style Home w/handsome wood ''look'' tiled floors, soothing palette, upgraded lighting/ceiling fans, window blinds, & open floor plan. Stunning chef's kitchen features a large center island, granite counters, breakfast bar, tiled backsplash, SS appliances, pendant lighting, pantry, & beautiful wood cabinetry w/hardware. French door to patio from dining area. Perfect home for entertaining. Plush carpet in all bedrooms, ample closets, interior laundry room, & 2 baths. Master retreat boasts a private en suite w/dual sinks, granite counters, & walk-in closet. Exquisite, newly remodeled backyard w/a covered patio, exterior fireplace, extended paver patio, & desert landscape w/ mountain view.
Location
State AZ
County Pima
Area Southwest
Zoning Tucson - CR2
Rooms
Other Rooms None
Guest Accommodations None
Dining Room Breakfast Bar, Dining Area, Great Room
Kitchen Dishwasher, Gas Cooktop, Island, Microwave
Interior
Interior Features Ceiling Fan(s), Walk In Closet(s)
Hot Water Electric
Heating Electric, Forced Air
Cooling Ceiling Fans, Central Air
Flooring Carpet, Ceramic Tile
Fireplaces Type Wood Burning
Fireplace N
Laundry Laundry Room
Exterior
Parking Features Attached Garage/Carport, Electric Door Opener
Garage Spaces 2.0
Fence Block
Community Features Jogging/Bike Path, Paved Street, Sidewalks
View Mountains
Roof Type Tile
Accessibility None
Road Frontage Paved
Private Pool No
Building
Lot Description Subdivided
Story One
Sewer Connected
Water City
Level or Stories One
Schools
Elementary Schools Vesey
Middle Schools Valencia
High Schools Cholla
School District Tusd
Others
Senior Community No
Acceptable Financing Cash, Conventional, FHA, VA
Horse Property No
Listing Terms Cash, Conventional, FHA, VA
Special Listing Condition None
Read Less

Copyright 2025 MLS of Southern Arizona
Bought with Coldwell Banker Realty



