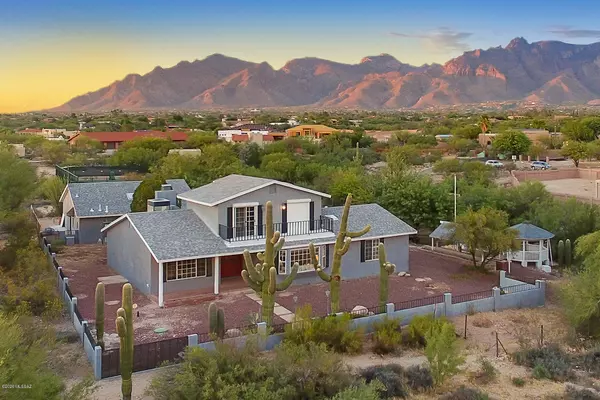For more information regarding the value of a property, please contact us for a free consultation.
540 E Agave Drive Tucson, AZ 85704
Want to know what your home might be worth? Contact us for a FREE valuation!

Our team is ready to help you sell your home for the highest possible price ASAP
Key Details
Sold Price $420,000
Property Type Single Family Home
Sub Type Single Family Residence
Listing Status Sold
Purchase Type For Sale
Square Footage 2,532 sqft
Price per Sqft $165
Subdivision Oracle Foothills Estates No. 7 (301-383)
MLS Listing ID 22022872
Sold Date 12/10/20
Style Contemporary
Bedrooms 4
Half Baths 4
HOA Y/N No
Year Built 1987
Annual Tax Amount $3,160
Tax Year 2019
Lot Size 1.240 Acres
Acres 1.24
Property Sub-Type Single Family Residence
Property Description
Welcome to your new home in the Oracle Foothills Estates. This location is excellent. Beautiful Mountain, City & Sunset Views. Sited on over an acre of land. NO HOA The main house has 3 bedrooms with the master bedroom on the main floor. Relax, while looking out of the bay window from the living room, at the twinkling city lights. Room for everyone when you have the extra guest studio! Maybe a rental opportunity, artist studio or generational suite. Large 2 car garage with a built in pit to work on your vehicles. There is another one car garage attached to the house for easy access to the kitchen. There are multiple area's to enjoy outside. There is the 10X18 ramada with built in BBQ plus a 12 foot Gazebo for all of your picnics & parties! There is another covered patio off of the kitchen
Location
State AZ
County Pima
Area North
Zoning Tucson - CR1
Rooms
Other Rooms Storage
Guest Accommodations House
Dining Room Breakfast Nook, Dining Area
Kitchen Dishwasher, Electric Range, Garbage Disposal, Lazy Susan, Refrigerator
Interior
Interior Features Bay Window, Ceiling Fan(s), Foyer, High Ceilings 9+, Primary Downstairs, Skylight(s), Skylights, Split Bedroom Plan, Storage, Walk In Closet(s), Water Softener
Hot Water Natural Gas
Heating Heat Pump
Cooling Central Air, Heat Pump, Wall Unit(s)
Flooring Carpet, Ceramic Tile, Laminate
Fireplaces Number 1
Fireplaces Type Gas
Fireplace Y
Laundry Dryer, Laundry Room, Washer
Exterior
Exterior Feature BBQ-Built-In, Shed
Parking Features Additional Carport, Additional Garage, Detached, Extended Length, Separate Storage Area
Garage Spaces 3.0
Fence Block, Chain Link
Pool None
Community Features None
View City, Desert, Mountains, Panoramic, Sunset
Roof Type Shingle
Accessibility None
Road Frontage Paved
Lot Frontage 544.0
Private Pool No
Building
Lot Description Adjacent to Wash, Elevated Lot, North/South Exposure
Story Two
Sewer Septic
Water City
Level or Stories Two
Schools
Elementary Schools Rio Vista
Middle Schools Amphitheater
High Schools Amphitheater
School District Amphitheater
Others
Senior Community No
Acceptable Financing Cash, Conventional, Submit, VA
Horse Property No
Listing Terms Cash, Conventional, Submit, VA
Special Listing Condition None
Read Less

Copyright 2025 MLS of Southern Arizona
Bought with RE/MAX Excalibur



