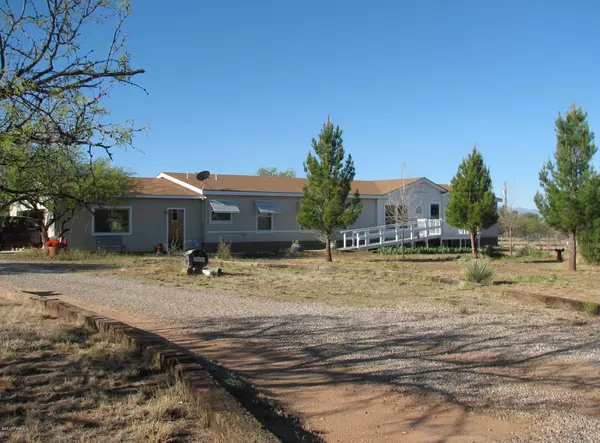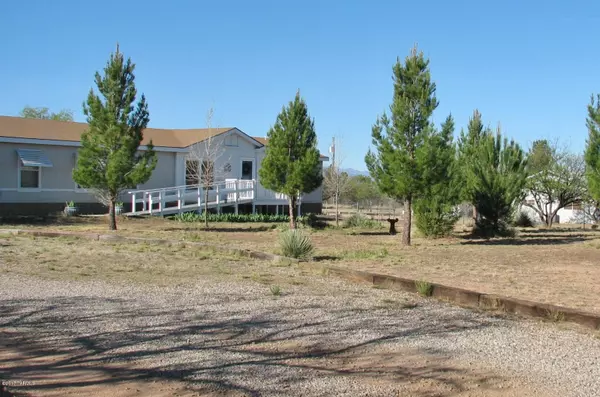For more information regarding the value of a property, please contact us for a free consultation.
24600 E Shawnee Trail Benson, AZ 85602
Want to know what your home might be worth? Contact us for a FREE valuation!

Our team is ready to help you sell your home for the highest possible price ASAP
Key Details
Sold Price $158,000
Property Type Manufactured Home
Sub Type Manufactured Home
Listing Status Sold
Purchase Type For Sale
Square Footage 2,432 sqft
Price per Sqft $64
Subdivision J - Six Ranchettes Unit No. 7 (205-221, 237-423)
MLS Listing ID 21709625
Sold Date 11/08/17
Bedrooms 3
Full Baths 3
Half Baths 1
Year Built 2002
Annual Tax Amount $1,007
Tax Year 2016
Lot Size 1.200 Acres
Acres 1.2
Property Sub-Type Manufactured Home
Property Description
Great Shult 32 x 76 home has it all! Three Bedrooms, each with its own full bath, plus a 1/2 bath for guests ! Ceiling fan in every bedroom. Master Bedroom has private study/retreat, walk-in closet. Master Bath has walk-in shower, glamour tub! Screen enclosed rear porch/patio, attached double carport, handicap ramp, fenced yard, 14 x 20 Site built Storage building. Front Trees are all on auto water system. Mountain Views, paved street. Home is 2 x 6 construction, R-19 in walls and R-40 roof. StoneSkrit skirting, insulted vinyl windows. Vail Schools or Benson. Beautiful home in great condition ! Brand New Carpet in MBR and Retreat !! Well has 3 shares.
Location
State AZ
County Pima
Area Benson/St. David
Zoning Pima County - SH
Rooms
Guest Accommodations None
Dining Room Breakfast Bar, Formal Dining Room
Kitchen Dishwasher, Double Sink, Electric Range, Island, Refrigerator
Interior
Interior Features Dual Pane Windows, Split Bedroom Plan, Walk In Closet(s)
Hot Water Propane
Heating Electric, Forced Air
Cooling Central Air
Flooring Carpet, Vinyl
Fireplaces Type None
Fireplace N
Laundry Laundry Room
Exterior
Exterior Feature Shed
Parking Features Attached Garage/Carport
Fence Chain Link, Wire
Pool None
Community Features None
View Mountains, Sunset
Roof Type Shingle
Accessibility Wide Hallways
Road Frontage Paved
Private Pool No
Building
Lot Description North/South Exposure, Subdivided
Story One
Sewer Septic
Water Shared Well, Well Agreement
Level or Stories One
Schools
Elementary Schools Acacia
Middle Schools Old Vail
High Schools Vail Dist Opt
School District Vail
Others
Senior Community No
Acceptable Financing Cash, Conventional, FHA, VA
Horse Property Yes - By Zoning
Listing Terms Cash, Conventional, FHA, VA
Special Listing Condition None
Read Less

Copyright 2025 MLS of Southern Arizona
Bought with DiPeso Realty



