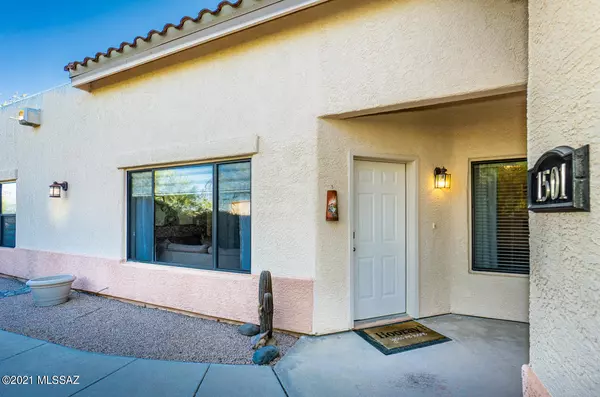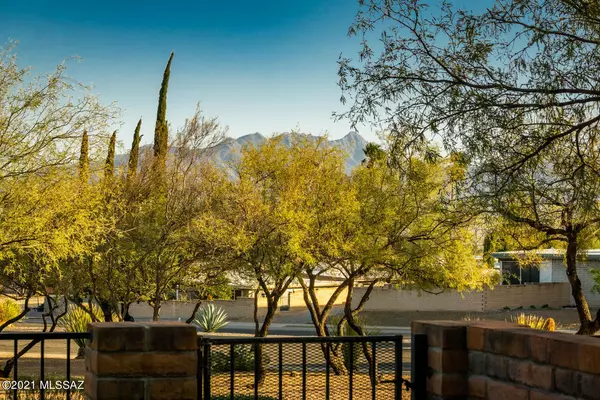For more information regarding the value of a property, please contact us for a free consultation.
1501 N Paseo La Tinaja Green Valley, AZ 85614
Want to know what your home might be worth? Contact us for a FREE valuation!

Our team is ready to help you sell your home for the highest possible price ASAP
Key Details
Sold Price $167,000
Property Type Townhouse
Sub Type Townhouse
Listing Status Sold
Purchase Type For Sale
Square Footage 1,071 sqft
Price per Sqft $155
Subdivision Valle Verde (1-88)
MLS Listing ID 22105673
Sold Date 04/28/21
Style Contemporary
Bedrooms 2
Full Baths 2
HOA Fees $128/mo
HOA Y/N Yes
Year Built 1996
Annual Tax Amount $1,008
Tax Year 2020
Lot Size 2,178 Sqft
Acres 0.05
Property Sub-Type Townhouse
Property Description
Fantastic former model townhome with upgrades galore. Mountain views from back patio. 9' ceilings, cozy gas fireplace, beautiful engineered hardwood floors in family rm. Newer carpet & paint, beautiful new blinds & drapes. Wonderful upgraded light fixtures throughout, new baseboard & trim. Rare 1-car garage with new door opener & key pad. Split bedroom plan w/ walk-in closest in both rooms. Bright kitchen with awesome subway tile backsplash. Spacious dining area. Newer washer/dryer convenient in guest bath. Step out on the enclosed patio & enjoy the mountain views. Very close proximity to community pool, Currently not a GV Rec property, but available to add. This home a step above the rest, totally move-in ready! It won't last!
Location
State AZ
County Pima
Community Valle Verde Townhomes
Area Green Valley Northwest
Zoning Pima County - CB1
Rooms
Other Rooms None
Guest Accommodations None
Dining Room Dining Area
Kitchen Dishwasher, Electric Oven, Electric Range, Garbage Disposal, Microwave, Refrigerator
Interior
Interior Features Dual Pane Windows, High Ceilings 9+, Split Bedroom Plan, Walk In Closet(s), Wall Paper
Hot Water Natural Gas
Heating Forced Air, Gas Pac, Natural Gas
Cooling Central Air, Gas
Flooring Carpet, Ceramic Tile, Engineered Wood
Fireplaces Number 1
Fireplaces Type Gas
Fireplace N
Laundry In Bathroom, Laundry Closet
Exterior
Parking Features Detached, Electric Door Opener
Garage Spaces 1.0
Fence Slump Block, Wrought Iron
Community Features Pool, Spa
Amenities Available Pool, Spa/Hot Tub
View Mountains, Sunrise
Roof Type Built-Up
Accessibility None
Road Frontage Paved
Private Pool No
Building
Lot Description Borders Common Area, East/West Exposure
Story One
Sewer Connected
Water Water Company
Level or Stories One
Schools
Elementary Schools Continental
Middle Schools Continental
High Schools Walden Grove
School District Continental Elementary School District #39
Others
Senior Community No
Acceptable Financing Cash, Conventional, VA
Horse Property No
Listing Terms Cash, Conventional, VA
Special Listing Condition None
Read Less

Copyright 2025 MLS of Southern Arizona
Bought with Long Realty Company



