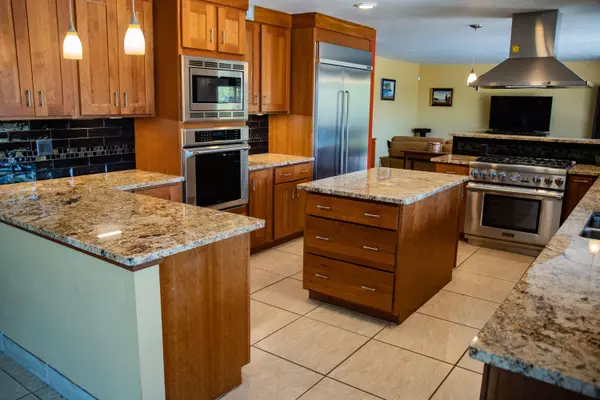For more information regarding the value of a property, please contact us for a free consultation.
1579 W Montebella Drive Tucson, AZ 85704
Want to know what your home might be worth? Contact us for a FREE valuation!

Our team is ready to help you sell your home for the highest possible price ASAP
Key Details
Sold Price $480,000
Property Type Single Family Home
Sub Type Single Family Residence
Listing Status Sold
Purchase Type For Sale
Square Footage 1,653 sqft
Price per Sqft $290
Subdivision Oracle Heights Estates (174-245)
MLS Listing ID 22111421
Sold Date 06/15/21
Style Ranch
Bedrooms 3
Full Baths 2
HOA Y/N No
Year Built 1976
Annual Tax Amount $2,830
Tax Year 2020
Lot Size 1.030 Acres
Acres 1.03
Property Sub-Type Single Family Residence
Property Description
Private backyard oasis with pool and spa that backs to wash; mountain views to east and west; and chef's kitchen are just a few reasons to love this remodeled Oracle Heights/Casas Adobes home sitting on just over an acre. Add in owned solar system, 50 amp RV hookup and 2 large storage and garden sheds; porcelain tile in all main living areas, custom tiled remodeled bathrooms, and all bedrooms with beautiful new waterproof vinyl/wood planking. Kitchen is stunning, with all high-end stainless steel appliances, 6 burner Thermador gas stove, granite counters, natural cherry cabinets with pull-outs and storage galore. Laundry room features more cabinets and storage. New electrical panel installed 2018. Irrigation system. No HOA.
Location
State AZ
County Pima
Area North
Zoning Pima County - CR1
Rooms
Other Rooms None
Guest Accommodations None
Dining Room Dining Area
Kitchen Convection Oven, Dishwasher, Electric Oven, Energy Star Qualified Dishwasher, Exhaust Fan, Garbage Disposal, Gas Range, Island, Lazy Susan, Microwave, Refrigerator
Interior
Interior Features Ceiling Fan(s), Walk In Closet(s)
Hot Water Electric
Heating Forced Air, Natural Gas
Cooling Central Air
Flooring Stone, Vinyl
Fireplaces Number 1
Fireplaces Type Gas
Fireplace N
Laundry Dryer, Laundry Room, Storage, Washer
Exterior
Exterior Feature Fountain, Gray Water System, Native Plants, Shed
Parking Features Attached Garage/Carport, Separate Storage Area
Fence Slump Block
Pool Heated
Community Features Paved Street
View Desert, Mountains, Sunrise, Sunset
Roof Type Built-Up
Accessibility Level
Road Frontage Paved
Private Pool Yes
Building
Lot Description Adjacent to Wash, Corner Lot, North/South Exposure
Story One
Sewer Connected
Water Water Company
Level or Stories One
Schools
Elementary Schools Donaldson
Middle Schools Cross
High Schools Canyon Del Oro
School District Amphitheater
Others
Senior Community No
Acceptable Financing Cash, Conventional, FHA, Submit, VA
Horse Property No
Listing Terms Cash, Conventional, FHA, Submit, VA
Special Listing Condition None
Read Less

Copyright 2025 MLS of Southern Arizona
Bought with 1st Heritage Realty



