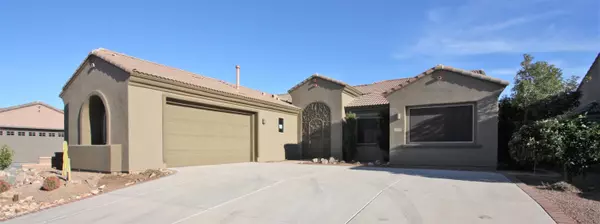For more information regarding the value of a property, please contact us for a free consultation.
5815 S Turquoise Mountain Drive Green Valley, AZ 85622
Want to know what your home might be worth? Contact us for a FREE valuation!

Our team is ready to help you sell your home for the highest possible price ASAP
Key Details
Sold Price $262,000
Property Type Single Family Home
Sub Type Single Family Residence
Listing Status Sold
Purchase Type For Sale
Square Footage 2,405 sqft
Price per Sqft $108
Subdivision Canoa Ranch Blk 28 (1-193)
MLS Listing ID 21803475
Sold Date 06/05/18
Style Contemporary
Bedrooms 3
Full Baths 3
HOA Fees $46/mo
HOA Y/N Yes
Year Built 2005
Annual Tax Amount $2,652
Tax Year 2017
Lot Size 8,748 Sqft
Acres 0.2
Property Description
Magnificent 3 bedroom + den, 3 bath home located in the gated Active-Adult community of Canoa Ranch. Open, bright, and spacious floorplan with tons of open space. The interior features a generous kitchen with granite countertops, a double oven, gas range, an island, pendant lighting, & tons of cabinets; formal dining room; ceiling fans; split bedroom floorplan; as well as a garden tub, walk-in shower, & huge walk-in closet in the master suite. Attractive backyard with brick pavers, built in bbq, water feature with a waterfall, custom iron security doors, mountain views, & expansive covered patio perfect for enjoying the sunset or for entertaining! Walking distance to club house. Agent Owned.
Location
State AZ
County Pima
Community Canoa Ranch
Area Green Valley Southwest
Zoning Pima County - CR5
Rooms
Other Rooms Bonus Room
Guest Accommodations None
Dining Room Breakfast Bar, Breakfast Nook, Formal Dining Room
Kitchen Dishwasher, Double Sink, Gas Range, Island
Interior
Interior Features Ceiling Fan(s), Plant Shelves, Split Bedroom Plan, Storage, Vaulted Ceilings, Walk In Closet(s)
Hot Water Natural Gas
Heating Forced Air, Natural Gas
Cooling Central Air
Flooring Carpet, Ceramic Tile, Laminate
Fireplaces Type None
Fireplace N
Laundry Laundry Room, Storage
Exterior
Exterior Feature BBQ-Built-In, Waterfall/Pond
Parking Features Attached Garage/Carport
Garage Spaces 2.0
Fence Block
Community Features Paved Street, Pool, Rec Center, Sidewalks, Spa, Walking Trail
Amenities Available Clubhouse, Pool, Recreation Room
View Mountains, Sunrise, Sunset
Roof Type Tile
Accessibility Wide Hallways
Road Frontage Paved
Building
Lot Description Borders Common Area, Subdivided
Story One
Sewer Connected
Water Water Company
Level or Stories One
Schools
Elementary Schools Continental
Middle Schools Continental
High Schools Optional
School District Continental Elementary School District #39
Others
Senior Community Yes
Acceptable Financing Cash, Conventional, FHA, VA
Horse Property No
Listing Terms Cash, Conventional, FHA, VA
Special Listing Condition No Insurance Claims History Report
Read Less

Copyright 2025 MLS of Southern Arizona
Bought with Realty Executives Arizona Territory

