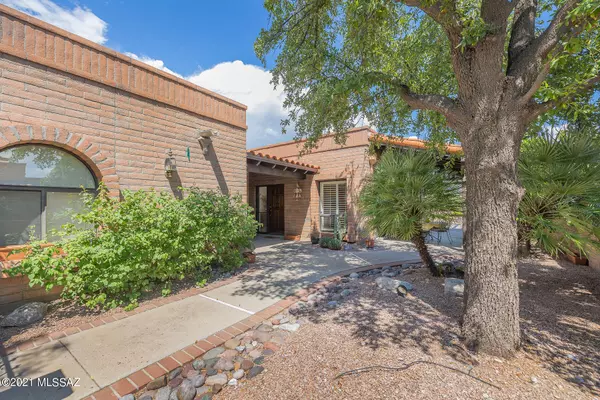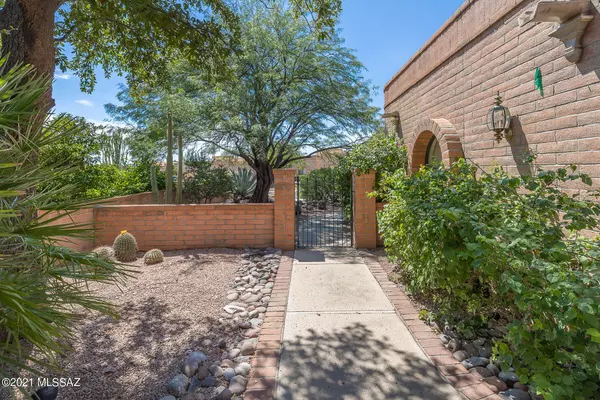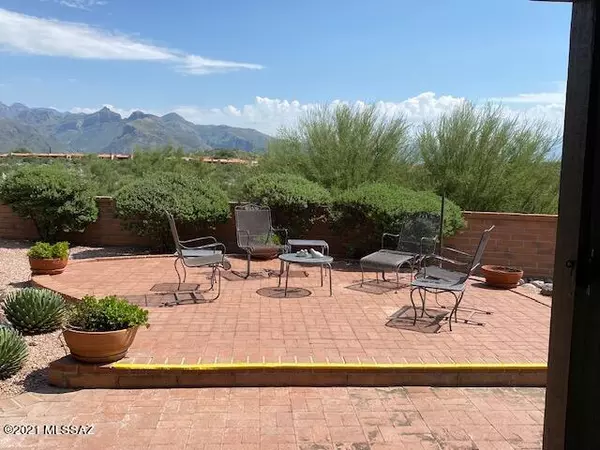For more information regarding the value of a property, please contact us for a free consultation.
5220 N Via Velazquez Tucson, AZ 85750
Want to know what your home might be worth? Contact us for a FREE valuation!

Our team is ready to help you sell your home for the highest possible price ASAP
Key Details
Sold Price $665,000
Property Type Single Family Home
Sub Type Single Family Residence
Listing Status Sold
Purchase Type For Sale
Square Footage 2,125 sqft
Price per Sqft $312
Subdivision Sunrise Mountain View Estates (104-239)
MLS Listing ID 22124000
Sold Date 11/12/21
Style Territorial
Bedrooms 2
Full Baths 2
HOA Fees $154/mo
HOA Y/N Yes
Year Built 1989
Annual Tax Amount $4,425
Tax Year 2020
Lot Size 8,712 Sqft
Acres 0.2
Property Description
Views! Views! Views! Spectacular panoramic views of mountains & city make this property among most desirable in Fairfield. Beautifully appointed, the 2BR/2BA + den has an open expanded floor plan, hi ceilings & ceramic tile throughout. A chef's delight. updated kitchen incl upgraded SS appliances: Thermador gas cook top & electric db ovens, GE Monogram refrigerator & 2021 GE dishwasher plus lg Corian island & counters, custom Kraft Maid cabinetry & breakfast area. Den is a bonus w/its custom built-in wall unit. Master BR has db sized walk-in closet & remodeled bathroom incl db vanity & lg walk-in shower. The wrap-a-round ramada, beautifully landscaped yd & views create perfect setting for Tucson's outdoor lifestyle.2 car garage w/built-in storage. No POLY.Roof 2020. Exterior paint 2021
Location
State AZ
County Pima
Community Fairfield
Area North
Zoning Pima County - CR1
Rooms
Other Rooms Den, Storage
Guest Accommodations None
Dining Room Breakfast Nook, Formal Dining Room
Kitchen Convection Oven, Dishwasher, Electric Oven, Energy Star Qualified Dishwasher, Energy Star Qualified Refrigerator, Exhaust Fan, Garbage Disposal, Gas Cooktop, Island, Refrigerator
Interior
Interior Features Ceiling Fan(s), Dual Pane Windows, Entertainment Center Built-In, Foyer, High Ceilings 9+, Non formaldehyde Cabinets, Skylight(s), Skylights, Split Bedroom Plan, Storage, Walk In Closet(s), Water Softener
Hot Water Energy Star Qualified Water Heater, Natural Gas
Heating Forced Air, Gas Pac, Natural Gas
Cooling Ceiling Fans, Central Air, Gas
Flooring Ceramic Tile
Fireplaces Number 1
Fireplaces Type Bee Hive, Gas
Fireplace N
Laundry Dryer, In Garage, Sink, Washer
Exterior
Exterior Feature Courtyard, Fountain, Native Plants, Solar Screens
Parking Features Attached Garage Cabinets, Attached Garage/Carport, Electric Door Opener, Utility Sink
Garage Spaces 2.0
Fence Block
Community Features Lighted, Paved Street, Pool, Rec Center, Sidewalks, Spa, Tennis Courts
View City, Desert, Mountains, Panoramic, Sunrise
Roof Type Built-Up - Reflect,Tile
Accessibility Level, Roll-In Shower, Wide Doorways, Wide Hallways
Road Frontage Paved
Private Pool No
Building
Lot Description Borders Common Area, East/West Exposure, Elevated Lot, Subdivided
Story One
Sewer Connected
Water City
Level or Stories One
Schools
Elementary Schools Ventana Vista
Middle Schools Esperero Canyon
High Schools Catalina Fthls
School District Catalina Foothills
Others
Senior Community No
Acceptable Financing Cash, Conventional
Horse Property No
Listing Terms Cash, Conventional
Special Listing Condition None
Read Less

Copyright 2025 MLS of Southern Arizona
Bought with Tierra Antigua Realty



