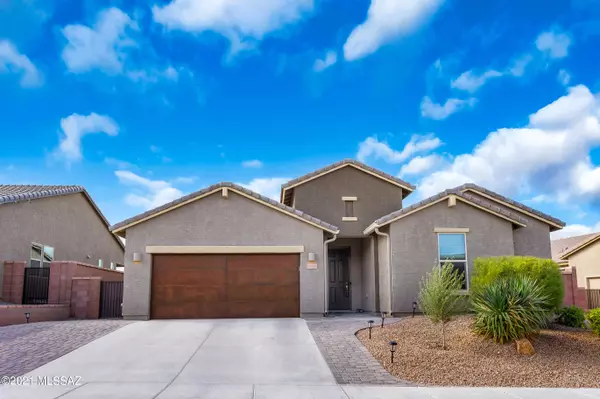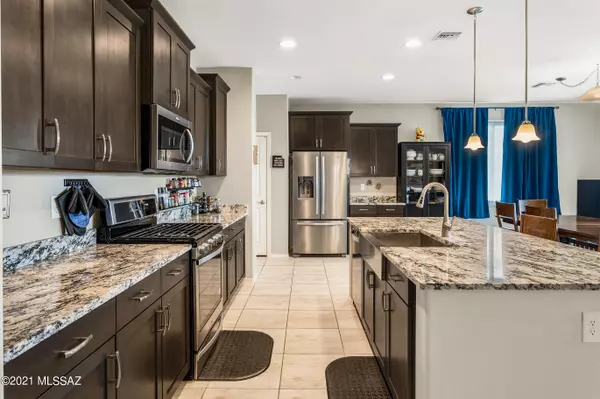For more information regarding the value of a property, please contact us for a free consultation.
1356 E Stronghold Canyon Lane Sahuarita, AZ 85629
Want to know what your home might be worth? Contact us for a FREE valuation!

Our team is ready to help you sell your home for the highest possible price ASAP
Key Details
Sold Price $425,000
Property Type Single Family Home
Sub Type Single Family Residence
Listing Status Sold
Purchase Type For Sale
Square Footage 2,485 sqft
Price per Sqft $171
Subdivision Madera Highlands Villages 1-10 & 15
MLS Listing ID 22131737
Sold Date 02/14/22
Style Contemporary
Bedrooms 4
Full Baths 2
HOA Fees $68/mo
HOA Y/N Yes
Year Built 2018
Annual Tax Amount $2,765
Tax Year 2021
Lot Size 8,451 Sqft
Acres 0.19
Property Sub-Type Single Family Residence
Property Description
Beautiful Meritage Home located in the exclusive gated section of Madera Highlands. This nearly new home has a versatile and open floorplan. This 'Volante' model has all tons of upgrades: cherry kitchen cabinets, granite countertops, 9 ft vaulted ceilings, upgraded tile & carpet, foam insulation in the attic, and ceiling fans in every room. The Great Room is the perfect gathering space, long kitchen island, tons of counter & cabinet space, easy to connect with family & guests! Backyard access off of the kitchen leads to a covered and brick patios. Yard overlooks desert with no rear neighbors and has fruit trees & garden beds. 3 bedrooms, den, pocket office & laundry/storage! 2 bedrooms, den & full bath down 1 hallway. Master and pocket office at the back of the home. Master bath ha
Location
State AZ
County Pima
Community Madera Highlands Village
Area Green Valley Northeast
Zoning Sahuarita - SP
Rooms
Other Rooms Den, Office, Storage
Guest Accommodations None
Dining Room Breakfast Bar, Dining Area
Kitchen Exhaust Fan, Garbage Disposal, Gas Range, Island, Microwave, Refrigerator
Interior
Interior Features Ceiling Fan(s), Dual Pane Windows, ENERGY STAR Qualified Windows, Green Label Backings, High Ceilings 9+, Low Emissivity Windows, Non formaldehyde Cabinets, Split Bedroom Plan, Storage, Vaulted Ceilings, Walk In Closet(s), Whl Hse Air Filt Sys, Workshop
Hot Water Natural Gas
Heating Electric, Forced Air
Cooling Central Air, ENERGY STAR Qualified Equipment
Flooring Carpet, Ceramic Tile
Fireplaces Type None
Fireplace N
Laundry Laundry Room
Exterior
Exterior Feature Native Plants, Shed
Parking Features Electric Door Opener, Tandem Garage
Garage Spaces 3.0
Fence Block, Wrought Iron
Community Features Athletic Facilities, Basketball Court, Gated, Jogging/Bike Path, Park, Paved Street, Pool, Sidewalks, Tennis Courts, Walking Trail
Amenities Available Pool, Tennis Courts
View Desert, Mountains, Sunset
Roof Type Tile
Accessibility Wide Hallways
Road Frontage Paved
Private Pool No
Building
Lot Description Borders Common Area, North/South Exposure, Subdivided
Story One
Sewer Connected
Water City
Level or Stories One
Schools
Elementary Schools Continental
Middle Schools Continental
High Schools Walden Grove
School District Continental Elementary School District #39
Others
Senior Community No
Acceptable Financing Cash, Conventional, FHA, VA
Horse Property No
Listing Terms Cash, Conventional, FHA, VA
Special Listing Condition None
Read Less

Copyright 2025 MLS of Southern Arizona
Bought with Tierra Antigua Realty



