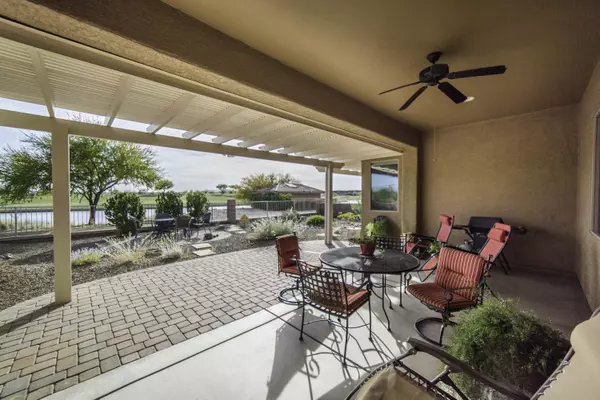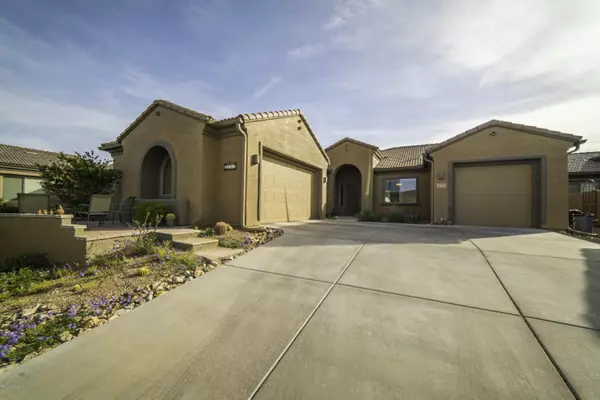For more information regarding the value of a property, please contact us for a free consultation.
2181 W Escondido Canyon Drive Green Valley, AZ 85622
Want to know what your home might be worth? Contact us for a FREE valuation!

Our team is ready to help you sell your home for the highest possible price ASAP
Key Details
Sold Price $299,700
Property Type Single Family Home
Sub Type Single Family Residence
Listing Status Sold
Purchase Type For Sale
Square Footage 2,120 sqft
Price per Sqft $141
Subdivision Canoa Ranch Blk 28 (1-193)
MLS Listing ID 21810758
Sold Date 06/12/18
Style Contemporary
Bedrooms 2
Full Baths 2
HOA Fees $44/mo
HOA Y/N Yes
Year Built 2007
Annual Tax Amount $2,611
Tax Year 2017
Lot Size 8,216 Sqft
Acres 0.19
Property Description
This home will check all the boxes on your wish list - mountain views and golf course views including fairway, the green and water pond. From the raised front patio, you will experience awe-inspiring mountain views and enjoy fabulous sunsets. A triple-car garage, multiple roof lines and sweeping archtop passageways are the prelude to this home's modern architectural design. Diagonal ceramic floor tile directs your attention to the great room where large picture windows deliver views of the pond and golf course green. A chef's prep-cook island takes center stage between the kitchen's abundant solid granite countertops and bountiful cabinetry which also includes a built-in desk station. Double doors lead you into a traditional and elegant dining room for heartwarming formal occasions.
Location
State AZ
County Pima
Community Canoa Ranch
Area Green Valley Southwest
Zoning Green Valley - CR5
Rooms
Other Rooms Den
Guest Accommodations None
Dining Room Breakfast Bar, Breakfast Nook, Formal Dining Room
Kitchen Desk, Dishwasher, Double Sink, Electric Range, Garbage Disposal, Lazy Susan
Interior
Interior Features Ceiling Fan(s), Dual Pane Windows, Foyer, Split Bedroom Plan, Walk In Closet(s), Water Softener
Hot Water Natural Gas, Recirculating Pump
Heating Forced Air, Natural Gas
Cooling Central Air
Flooring Carpet, Ceramic Tile
Fireplaces Type None
Fireplace N
Laundry Laundry Room
Exterior
Exterior Feature None
Parking Features Electric Door Opener, Extended Length
Garage Spaces 3.0
Fence Block, Wrought Iron
Pool None
Community Features Exercise Facilities, Gated, Golf, Paved Street, Rec Center, Sidewalks
View Golf Course, Lake, Mountains, Sunrise, Sunset
Roof Type Tile
Accessibility None
Road Frontage Paved
Private Pool No
Building
Lot Description North/South Exposure, On Golf Course
Story One
Sewer Connected
Water Water Company
Level or Stories One
Schools
Elementary Schools Continental
Middle Schools Continental
High Schools Walden Grove
School District Continental Elementary School District #39
Others
Senior Community Yes
Acceptable Financing Cash, Conventional, FHA, Submit, VA
Horse Property No
Listing Terms Cash, Conventional, FHA, Submit, VA
Special Listing Condition None
Read Less

Copyright 2025 MLS of Southern Arizona
Bought with Coldwell Banker Realty



