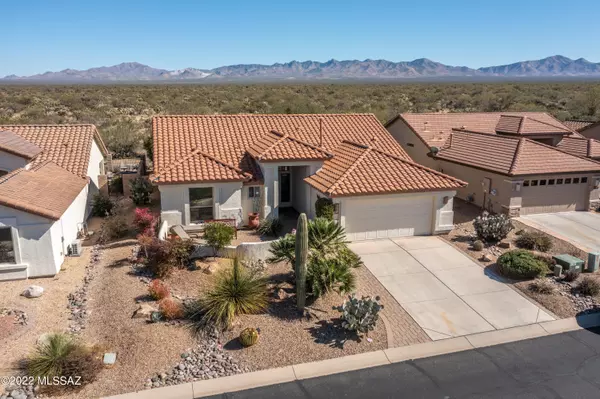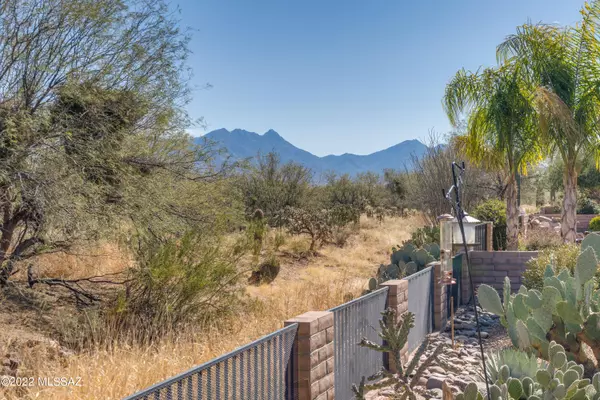For more information regarding the value of a property, please contact us for a free consultation.
1044 N Rams Head Road Green Valley, AZ 85614
Want to know what your home might be worth? Contact us for a FREE valuation!

Our team is ready to help you sell your home for the highest possible price ASAP
Key Details
Sold Price $423,200
Property Type Single Family Home
Sub Type Single Family Residence
Listing Status Sold
Purchase Type For Sale
Square Footage 1,532 sqft
Price per Sqft $276
Subdivision Quail Creek Ii Unit 26
MLS Listing ID 22204063
Sold Date 03/31/22
Style Southwestern
Bedrooms 2
Full Baths 2
HOA Fees $223/mo
HOA Y/N Yes
Year Built 2006
Annual Tax Amount $2,854
Tax Year 2021
Lot Size 6,262 Sqft
Acres 0.14
Property Sub-Type Single Family Residence
Property Description
VIEWS OF THE MOUNTAINS & SANTA RITA EXPERIMENTAL RANGE (55,000 + - acres)! Your nearest neighbors to the rear are wildlife & cattle! If you covet privacy & natural beauty, this compact but well-appointed 2 bedroom/2 bath floor plan with a spacious den has been meticulously upgraded! With 42'' maple cabinets, a custom backsplash, newer appliances, including an induction cooktop, custom backsplash, undercabinet lighting & granite counter tops. The great room has a custom built display wall with an electric fireplace. The double windows in the great room and dining magically merge landscape & architecture. Upgraded guest and primary bathrooms w/custom tile shower and Primary Bath Shower (Acra Construction). NEW ROOF (Barrera/2020).
Location
State AZ
County Pima
Community Quail Creek Cc
Area Green Valley Northeast
Zoning Sahuarita - SP
Rooms
Other Rooms Den
Guest Accommodations None
Dining Room Breakfast Bar, Dining Area
Kitchen Convection Oven, Dishwasher, Electric Range, Energy Star Qualified Refrigerator, Exhaust Fan, Garbage Disposal, Induction Cooktop, Island, Microwave, Refrigerator
Interior
Interior Features Bay Window, Ceiling Fan(s), Dual Pane Windows, Entertainment Center Built-In, Foyer, High Ceilings 9+, Vaulted Ceilings, Walk In Closet(s)
Hot Water Natural Gas
Heating Forced Air, Natural Gas
Cooling Ceiling Fans, Central Air
Flooring Carpet, Ceramic Tile
Fireplaces Number 1
Fireplaces Type Insert, See Remarks
Fireplace N
Laundry Dryer, Laundry Room, Storage, Washer
Exterior
Exterior Feature Courtyard, See Remarks
Parking Features Attached Garage Cabinets, Electric Door Opener, Extended Length
Garage Spaces 2.0
Fence Slump Block, Wrought Iron
Community Features Gated, Golf, Park, Pickleball, Pool, Putting Green, Rec Center, Spa, Tennis Courts
Amenities Available Clubhouse, Park, Pickleball, Pool, Recreation Room, Security, Spa/Hot Tub, Tennis Courts
View Mountains, Sunrise
Roof Type Tile
Accessibility None
Road Frontage Paved
Private Pool No
Building
Lot Description Adjacent to Wash, Borders Common Area, East/West Exposure
Story One
Sewer Connected
Water Water Company
Level or Stories One
Schools
Elementary Schools Continental
Middle Schools Continental
High Schools Walden Grove
School District Continental Elementary School District #39
Others
Senior Community Yes
Acceptable Financing Cash, Conventional, Submit
Horse Property No
Listing Terms Cash, Conventional, Submit
Special Listing Condition Delayed Closing
Read Less

Copyright 2025 MLS of Southern Arizona
Bought with Engel & Volkers Tucson



