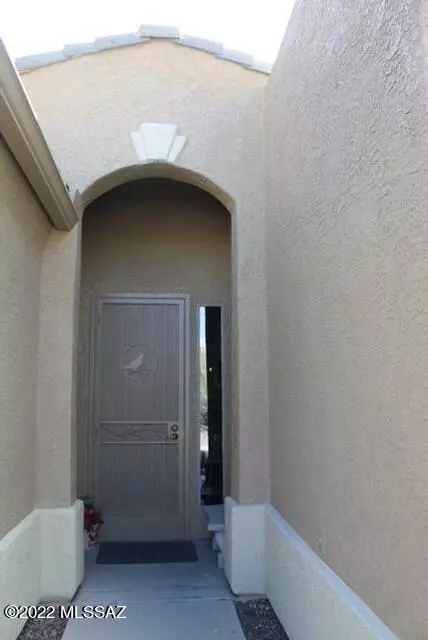For more information regarding the value of a property, please contact us for a free consultation.
577 W Knotwood Street Green Valley, AZ 85614
Want to know what your home might be worth? Contact us for a FREE valuation!

Our team is ready to help you sell your home for the highest possible price ASAP
Key Details
Sold Price $320,000
Property Type Single Family Home
Sub Type Single Family Residence
Listing Status Sold
Purchase Type For Sale
Square Footage 1,680 sqft
Price per Sqft $190
Subdivision Las Campanas Villiage Phase Ii (112-219)
MLS Listing ID 22205466
Sold Date 05/05/22
Style Southwestern
Bedrooms 2
Full Baths 2
HOA Fees $240/mo
HOA Y/N Yes
Year Built 2005
Annual Tax Amount $2,097
Tax Year 2021
Lot Size 5,392 Sqft
Acres 0.12
Property Description
Gorgeously well maintained home with spectacular views of Santa Rita Mts. from exceptional rear patio, with gas fired pit. Situated on a bucolic greenway near classic park fountain. Enjoy this very open floor plan with split bedrooms, two full baths both attached. Tile and carpeted floors, Quartz kitchen counter tops, subtle cabinet down and up-lighting and newer black appliances. Formal dining or counter seating with plenty of space to roam or entertain.The HOA includes all exterior maintenance including ( roof, landscaping, street & gate maintenance, insurance, cable). Leisurely walk thru the Las Campanas Village and its parks or stroll the streets of a gated community. Has GVR.A very desirable place to live. This home is move in ready.
Location
State AZ
County Pima
Community Las Campanas Village
Area Green Valley Northwest
Zoning Pima County - SP
Rooms
Other Rooms Storage
Guest Accommodations None
Dining Room Breakfast Bar, Dining Area, Formal Dining Room
Kitchen Desk, Dishwasher, Electric Range, Garbage Disposal, Island, Microwave, Refrigerator
Interior
Interior Features Ceiling Fan(s), Insulated Windows, Plant Shelves, Split Bedroom Plan, Storage, Walk In Closet(s), Water Softener
Hot Water Electric
Heating Electric, Forced Air
Cooling Heat Pump
Flooring Carpet, Ceramic Tile
Fireplaces Type None
Fireplace N
Laundry Electric Dryer Hookup, Laundry Room, Sink, Storage
Exterior
Parking Features Attached Garage Cabinets, Attached Garage/Carport, Electric Door Opener
Garage Spaces 2.0
Fence Block, Stucco Finish
Pool None
Community Features Gated, Park, Paved Street, Sidewalks, Walking Trail
Amenities Available Maintenance, Park
View Mountains, Panoramic, Sunrise, Wooded
Roof Type Tile
Accessibility Level, Wide Doorways, Wide Hallways
Road Frontage Paved
Private Pool No
Building
Lot Description Borders Common Area, Elevated Lot, North/South Exposure
Story One
Sewer Connected
Water Water Company
Level or Stories One
Schools
Elementary Schools Continental
Middle Schools Continental
High Schools Sahuarita
School District Continental Elementary School District #39
Others
Senior Community Yes
Acceptable Financing Cash, Conventional, FHA, VA
Horse Property No
Listing Terms Cash, Conventional, FHA, VA
Special Listing Condition None
Read Less

Copyright 2025 MLS of Southern Arizona
Bought with Forest Properties, Inc



