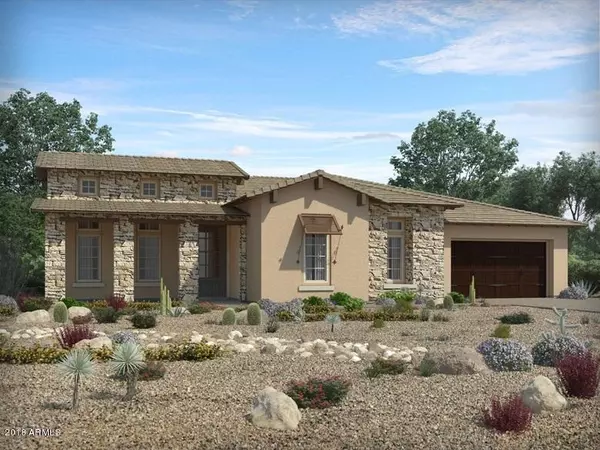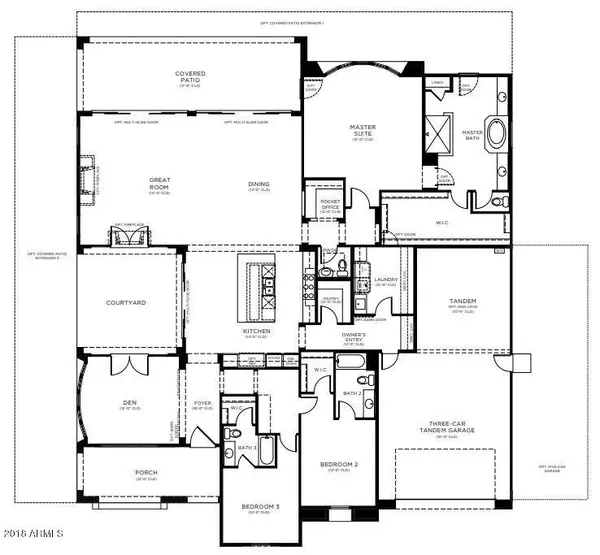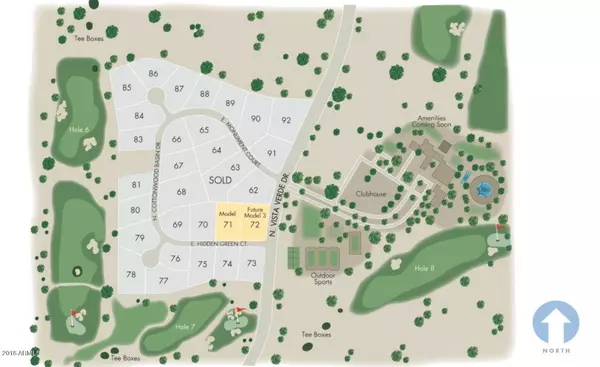For more information regarding the value of a property, please contact us for a free consultation.
17332 E HIDDEN GREEN Court Rio Verde, AZ 85263
Want to know what your home might be worth? Contact us for a FREE valuation!

Our team is ready to help you sell your home for the highest possible price ASAP
Key Details
Sold Price $963,610
Property Type Single Family Home
Sub Type Single Family - Detached
Listing Status Sold
Purchase Type For Sale
Square Footage 3,452 sqft
Price per Sqft $279
Subdivision Verde River
MLS Listing ID 5844386
Sold Date 11/26/19
Style Ranch
Bedrooms 3
HOA Fees $349/mo
HOA Y/N Yes
Originating Board Arizona Regional Multiple Listing Service (ARMLS)
Year Built 2019
Annual Tax Amount $7,000
Tax Year 2019
Lot Size 0.572 Acres
Acres 0.57
Property Description
Brand NEW Energy Efficient home ready @ May 2019! This charming Valencia floor plan has 3 bedrooms, 3.5 in-suite bathes, and a 3 car garage. The chef inspired gourmet kitchen is equipped with a wolf range, SS built in double ovens and microwave. Entertain your guests at your built in wet bar. The Verde River Community Social Club offers an abundance of activities and amenities. Pamper yourself at the fitness center and spa. Other amenities include tennis courts, lap pool, luxurious resort pool, restaurants, golf and more. Known for their energy-efficient features, our homes help you live a healthier and quieter lifestyle, while saving you thousands of dollars on utility bills.
Location
State AZ
County Maricopa
Community Verde River
Direction From 101 N, take the Pima Rd Exit to E. Dynamite Blvd/ Head East on Dynamite Blvd to Vista Verde Dr. Head North on Vista Verde Way to the Monterey Sales Center located at 17412 E Hidden Green Ct
Rooms
Master Bedroom Split
Den/Bedroom Plus 4
Separate Den/Office Y
Interior
Interior Features Eat-in Kitchen, Breakfast Bar, 9+ Flat Ceilings, Fire Sprinklers, No Interior Steps, Soft Water Loop, Wet Bar, Kitchen Island, Pantry, Double Vanity, Full Bth Master Bdrm, Separate Shwr & Tub, High Speed Internet, Smart Home, Granite Counters
Heating Electric
Cooling Programmable Thmstat, Refrigeration
Flooring Carpet, Tile, Wood
Fireplaces Type Family Room
Fireplace Yes
Window Features Dual Pane,ENERGY STAR Qualified Windows,Low-E,Vinyl Frame
SPA None
Laundry WshrDry HookUp Only
Exterior
Exterior Feature Covered Patio(s), Patio, Private Street(s), Private Yard
Parking Features Dir Entry frm Garage, Electric Door Opener, RV Access/Parking
Garage Spaces 3.0
Garage Description 3.0
Fence None
Pool None
Community Features Gated Community, Community Spa Htd, Community Spa, Community Pool Htd, Community Pool, Community Media Room, Guarded Entry, Golf, Tennis Court(s), Biking/Walking Path, Clubhouse
Utilities Available Propane
Amenities Available None, Management
Roof Type Reflective Coating,Tile
Private Pool No
Building
Lot Description Corner Lot, Cul-De-Sac, Dirt Front, Dirt Back
Story 1
Builder Name Meritage Homes
Sewer Private Sewer
Water Pvt Water Company
Architectural Style Ranch
Structure Type Covered Patio(s),Patio,Private Street(s),Private Yard
New Construction No
Schools
Elementary Schools Desert Sun Academy
Middle Schools Sonoran Trails Middle School
High Schools Cactus Shadows High School
School District Cave Creek Unified District
Others
HOA Name AAM
HOA Fee Include Maintenance Grounds,Street Maint
Senior Community No
Tax ID 219-38-263
Ownership Fee Simple
Acceptable Financing Conventional, VA Loan
Horse Property N
Listing Terms Conventional, VA Loan
Financing Conventional
Read Less

Copyright 2025 Arizona Regional Multiple Listing Service, Inc. All rights reserved.
Bought with HomeSmart



