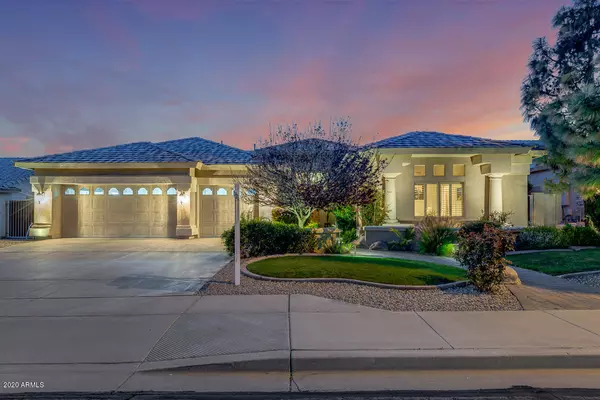For more information regarding the value of a property, please contact us for a free consultation.
1414 N HARPER Circle Mesa, AZ 85207
Want to know what your home might be worth? Contact us for a FREE valuation!

Our team is ready to help you sell your home for the highest possible price ASAP
Key Details
Sold Price $489,000
Property Type Single Family Home
Sub Type Single Family - Detached
Listing Status Sold
Purchase Type For Sale
Square Footage 2,752 sqft
Price per Sqft $177
Subdivision Sierra Estates
MLS Listing ID 6057211
Sold Date 05/22/20
Style Ranch
Bedrooms 4
HOA Fees $33/qua
HOA Y/N Yes
Originating Board Arizona Regional Multiple Listing Service (ARMLS)
Year Built 2001
Annual Tax Amount $3,474
Tax Year 2019
Lot Size 0.276 Acres
Acres 0.28
Property Sub-Type Single Family - Detached
Property Description
Awesome home comes FULLY FURNISHED TV's Everything with Separate Heated Pool and Spa with waterfalls, mature private landscaping full length covered patio and out door kitchen. Large Kitchen with Granite Island and Corian Counters Plenty of Counter Space and walk in closet. Kitchen Looks into Family Room featuring Gas Fireplace. Split Floor Plan large master with separate shower and tub and walk in closet. 3 Full baths with Jack n Jill bath between 2 bedrooms. Tile Floors throughout, Large formal liv/din. New wifi thermostats, New furnace Motors, New Pool Motors, Pendant Lighting, Remote control to operate Pool. Exterior featuring pavers and Sconce Lighting. Full upgraded exterior lighting front and back. Property comes with trimmer, mower, compressor almost everything in the house stays
Location
State AZ
County Maricopa
Community Sierra Estates
Direction North to Princess, East to Harper, North on Harper.
Rooms
Other Rooms Family Room
Master Bedroom Split
Den/Bedroom Plus 4
Separate Den/Office N
Interior
Interior Features Eat-in Kitchen, Kitchen Island, Double Vanity, Full Bth Master Bdrm, Separate Shwr & Tub, High Speed Internet, Granite Counters
Heating Natural Gas
Cooling Refrigeration, Programmable Thmstat, Ceiling Fan(s)
Flooring Carpet, Tile
Fireplaces Type 1 Fireplace, Family Room, Gas
Fireplace Yes
Window Features Double Pane Windows
SPA Heated,Private
Exterior
Exterior Feature Covered Patio(s)
Parking Features RV Gate, RV Access/Parking
Garage Spaces 3.0
Garage Description 3.0
Fence Block
Pool Play Pool, Heated, Private
Community Features Biking/Walking Path
Utilities Available City Electric, SRP
Amenities Available Management
View Mountain(s)
Roof Type Tile
Private Pool Yes
Building
Lot Description Sprinklers In Rear, Sprinklers In Front, Cul-De-Sac, Grass Front, Grass Back, Auto Timer H2O Front, Auto Timer H2O Back
Story 1
Builder Name Richmond American
Sewer Public Sewer
Water City Water
Architectural Style Ranch
Structure Type Covered Patio(s)
New Construction No
Schools
Elementary Schools Zaharis Elementary
Middle Schools Smith Junior High School
High Schools Skyline High School
School District Mesa Unified District
Others
HOA Name Preferred Community
HOA Fee Include Maintenance Grounds
Senior Community No
Tax ID 220-01-371
Ownership Fee Simple
Acceptable Financing Cash, Conventional, VA Loan
Horse Property N
Listing Terms Cash, Conventional, VA Loan
Financing VA
Special Listing Condition FIRPTA may apply, N/A
Read Less

Copyright 2025 Arizona Regional Multiple Listing Service, Inc. All rights reserved.
Bought with Walt Danley Christie's International Real Estate



