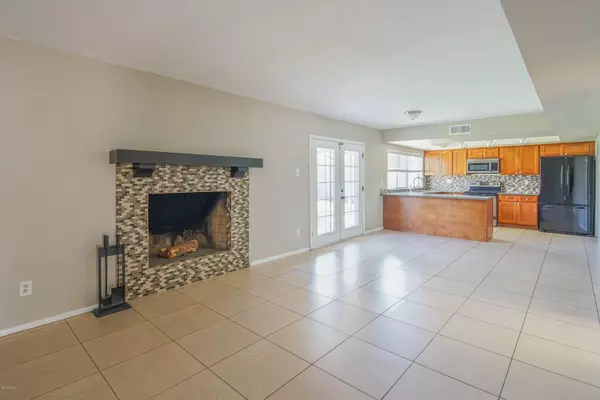For more information regarding the value of a property, please contact us for a free consultation.
11045 N 39TH Drive Phoenix, AZ 85029
Want to know what your home might be worth? Contact us for a FREE valuation!

Our team is ready to help you sell your home for the highest possible price ASAP
Key Details
Sold Price $300,500
Property Type Single Family Home
Sub Type Single Family - Detached
Listing Status Sold
Purchase Type For Sale
Square Footage 1,871 sqft
Price per Sqft $160
Subdivision Fairwood 3
MLS Listing ID 6146708
Sold Date 10/29/20
Style Ranch,Spanish
Bedrooms 4
HOA Y/N No
Originating Board Arizona Regional Multiple Listing Service (ARMLS)
Year Built 1973
Annual Tax Amount $1,243
Tax Year 2020
Lot Size 10,332 Sqft
Acres 0.24
Property Description
Quality-crafted single-level block-built home on a generous-sized 10,332 sf lot in the sought-after Fairwood subdivision! This well-designed & completely updated home, built in 73 boasts 1871 sf w/4 sizeable bdrms & 1.75 baths! Popular floorplan features a beautiful open chef's kitchen w/breakfast bar, Shaker-style hardwood cbntry w/solid wood dovetailed drawers, granite cntrs, glass tiled bcksplsh & SS applncs w/side-by-side rfrgrtr! Luxurious mstr retreat enjoys lrg tiled shower, granite vanity & BIG walk-in closet! Additional features include vltd beamed (smooth) ceilings, cozy frplce, French drs, some dual pane wndws, 2'' blnds, wood lam flrs, updtd lighting, AC replaced in 2018, Roof just re-coated, etc! Gorgeous bckyrd w/cov'd patio, sparkling (fenced) Peb-tec pool, block fence, etc!
Location
State AZ
County Maricopa
Community Fairwood 3
Direction North to Desert Cove - West to 39th DR and North to your new home!
Rooms
Other Rooms Family Room
Den/Bedroom Plus 4
Separate Den/Office N
Interior
Interior Features Eat-in Kitchen, Breakfast Bar, Vaulted Ceiling(s), Pantry, 3/4 Bath Master Bdrm, High Speed Internet, Granite Counters
Heating Natural Gas
Cooling Refrigeration, Ceiling Fan(s)
Flooring Laminate, Tile
Fireplaces Type 1 Fireplace, Family Room
Fireplace Yes
SPA None
Exterior
Exterior Feature Covered Patio(s), Patio
Parking Features Electric Door Opener
Garage Spaces 2.0
Garage Description 2.0
Fence Block
Pool Private
Utilities Available APS, SW Gas
Amenities Available None
Roof Type Built-Up,Foam
Private Pool Yes
Building
Lot Description Sprinklers In Rear, Desert Front, Gravel/Stone Front, Gravel/Stone Back, Grass Back, Auto Timer H2O Back
Story 1
Builder Name Unknown
Sewer Public Sewer
Water City Water
Architectural Style Ranch, Spanish
Structure Type Covered Patio(s),Patio
New Construction No
Schools
Elementary Schools Tumbleweed Elementary School
Middle Schools Cholla Complex
High Schools Moon Valley High School
School District Glendale Union High School District
Others
HOA Fee Include No Fees
Senior Community No
Tax ID 149-34-238
Ownership Fee Simple
Acceptable Financing Cash, Conventional, FHA, VA Loan
Horse Property N
Listing Terms Cash, Conventional, FHA, VA Loan
Financing Cash
Read Less

Copyright 2024 Arizona Regional Multiple Listing Service, Inc. All rights reserved.
Bought with HomeSmart
GET MORE INFORMATION




