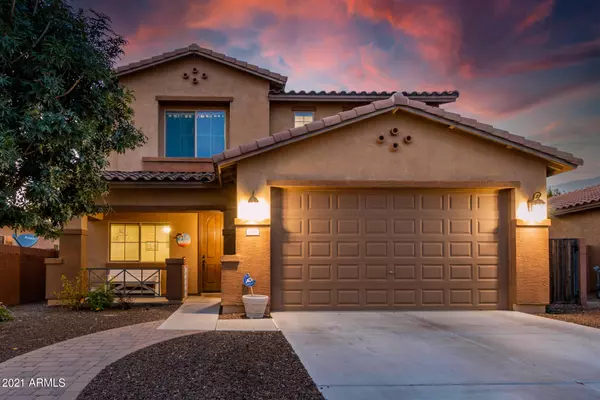For more information regarding the value of a property, please contact us for a free consultation.
1088 W EMPRESS TREE Avenue Queen Creek, AZ 85140
Want to know what your home might be worth? Contact us for a FREE valuation!

Our team is ready to help you sell your home for the highest possible price ASAP
Key Details
Sold Price $475,000
Property Type Single Family Home
Sub Type Single Family - Detached
Listing Status Sold
Purchase Type For Sale
Square Footage 2,491 sqft
Price per Sqft $190
Subdivision Ironwood Crossings - Unit 3A 2012043390
MLS Listing ID 6271361
Sold Date 08/31/21
Style Ranch
Bedrooms 5
HOA Fees $177/mo
HOA Y/N Yes
Originating Board Arizona Regional Multiple Listing Service (ARMLS)
Year Built 2012
Annual Tax Amount $1,916
Tax Year 2020
Lot Size 6,751 Sqft
Acres 0.16
Property Description
INCREDIBLE 2 story ''Samoa'' model nestled in the highly sought after community of IRONWOOD CROSSING. Home features 5 full bedrooms, 3 bathrooms, with a guest suite on the first floor! OPEN CONCEPT floorplan, with all the right finishes! Home is situated on an oversized lot with low maintenance backyard 1500 sf turf with pavers and gravel. Lot backs to open green space, close to parks, basketball courts, volleyball court, and huge soccer field. Neighborhood has two PRIVATE GATED POOLS, close to two DOZEN parks, food trucks, and regular community events. Come see it today!
Location
State AZ
County Pinal
Community Ironwood Crossings - Unit 3A 2012043390
Direction From Meridian Rd and Ocotillo Rd, E on Ocotillo Rd, N on Barnes Pkwy, W on Leatherwood Ave, N on Magnolia St, E on Empress Tree Ave
Rooms
Other Rooms Loft, Family Room
Master Bedroom Split
Den/Bedroom Plus 6
Separate Den/Office N
Interior
Interior Features Upstairs, Eat-in Kitchen, 9+ Flat Ceilings, Soft Water Loop, Pantry, Double Vanity, Full Bth Master Bdrm, Separate Shwr & Tub, High Speed Internet, Granite Counters
Heating Natural Gas
Cooling Refrigeration, Programmable Thmstat, Ceiling Fan(s)
Flooring Carpet, Tile, Wood
Fireplaces Number No Fireplace
Fireplaces Type None
Fireplace No
Window Features ENERGY STAR Qualified Windows,Double Pane Windows,Low Emissivity Windows
SPA None
Laundry Wshr/Dry HookUp Only
Exterior
Exterior Feature Misting System, Patio
Parking Features Electric Door Opener, Extnded Lngth Garage, RV Gate
Garage Spaces 2.0
Garage Description 2.0
Fence Block
Pool None
Community Features Community Pool Htd, Community Pool, Playground, Biking/Walking Path, Clubhouse
Utilities Available SRP, City Gas
View Mountain(s)
Roof Type Tile
Private Pool No
Building
Lot Description Sprinklers In Front, Gravel/Stone Front, Synthetic Grass Back, Auto Timer H2O Front
Story 2
Builder Name Fulton Homes
Sewer Public Sewer
Water City Water
Architectural Style Ranch
Structure Type Misting System,Patio
New Construction No
Schools
Elementary Schools Ranch Elementary School
Middle Schools J. O. Combs Middle School
High Schools Combs High School
School District J. O. Combs Unified School District
Others
HOA Name Ironwood Crossing
HOA Fee Include Sewer,Maintenance Grounds,Street Maint,Trash
Senior Community No
Tax ID 109-18-753
Ownership Fee Simple
Acceptable Financing Cash, Conventional, FHA, VA Loan
Horse Property N
Listing Terms Cash, Conventional, FHA, VA Loan
Financing Conventional
Read Less

Copyright 2024 Arizona Regional Multiple Listing Service, Inc. All rights reserved.
Bought with HomeSmart
GET MORE INFORMATION




