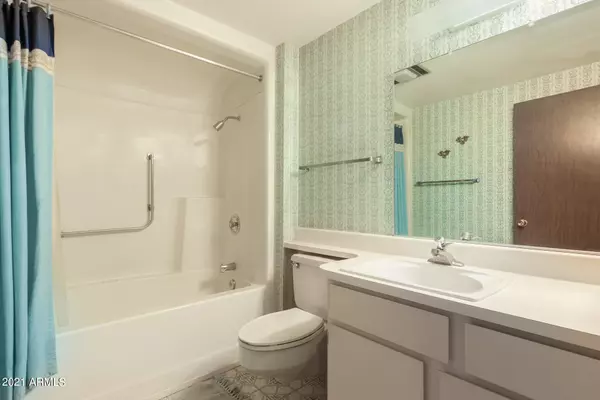For more information regarding the value of a property, please contact us for a free consultation.
19226 N SIGNAL BUTTE Circle Sun City, AZ 85373
Want to know what your home might be worth? Contact us for a FREE valuation!

Our team is ready to help you sell your home for the highest possible price ASAP
Key Details
Sold Price $189,500
Property Type Single Family Home
Sub Type Gemini/Twin Home
Listing Status Sold
Purchase Type For Sale
Square Footage 1,212 sqft
Price per Sqft $156
Subdivision Sun City Unit 50
MLS Listing ID 6289693
Sold Date 09/21/21
Bedrooms 2
HOA Fees $266/mo
HOA Y/N Yes
Originating Board Arizona Regional Multiple Listing Service (ARMLS)
Year Built 1977
Annual Tax Amount $677
Tax Year 2020
Lot Size 3,652 Sqft
Acres 0.08
Property Description
Adorable, Large rooms in this 2 Bedroom 1 3/4 Baths nestled in Sun City, Arizona. All outside yard maintance is done by the Home Owners Association to keep its lasting beauty. Car Port can be easley converted to garage all you need is a door. Close to all shopping, restaurants, many locations of recreation centers, heated pools, spas, games, bowling center, gym, golf courses. Everything you need to enjoy your retirement years, and a short ride to Lake Pleasant for a get away. This is a rare find at this price.
Won't last long!
Location
State AZ
County Maricopa
Community Sun City Unit 50
Direction 99th ave and Beardsley Road. Turn south to W Saddle Ridge Dr Turn left on Saddle Ridge Dr to N Signal Butte Cir. Property is the first property on the right side, corner lot.
Rooms
Other Rooms Great Room, Arizona RoomLanai
Master Bedroom Downstairs
Den/Bedroom Plus 2
Separate Den/Office N
Interior
Interior Features Master Downstairs, Eat-in Kitchen, No Interior Steps, Pantry, 3/4 Bath Master Bdrm, Laminate Counters
Heating Electric
Cooling Refrigeration, Ceiling Fan(s)
Flooring Carpet, Linoleum
Fireplaces Number No Fireplace
Fireplaces Type None
Fireplace No
SPA None
Exterior
Exterior Feature Patio
Carport Spaces 1
Fence None
Pool None
Community Features Community Spa Htd, Community Spa, Community Pool Htd, Community Pool, Near Bus Stop, Community Media Room, Community Laundry, Golf, Tennis Court(s), Racquetball, Biking/Walking Path, Clubhouse, Fitness Center
Utilities Available APS
Roof Type Composition
Accessibility Bath Grab Bars
Private Pool No
Building
Lot Description Grass Front, Grass Back
Story 1
Builder Name Del Webb
Sewer Public Sewer
Water Pvt Water Company
Structure Type Patio
New Construction No
Schools
Elementary Schools Adult
Middle Schools Adult
High Schools Adult
School District Out Of Area
Others
HOA Name Colby Management
HOA Fee Include Front Yard Maint,Maintenance Exterior
Senior Community Yes
Tax ID 200-96-106
Ownership Fee Simple
Acceptable Financing Conventional, FHA, VA Loan
Horse Property N
Listing Terms Conventional, FHA, VA Loan
Financing Cash
Special Listing Condition Age Restricted (See Remarks)
Read Less

Copyright 2024 Arizona Regional Multiple Listing Service, Inc. All rights reserved.
Bought with McCarthy Thielman Realty
GET MORE INFORMATION




