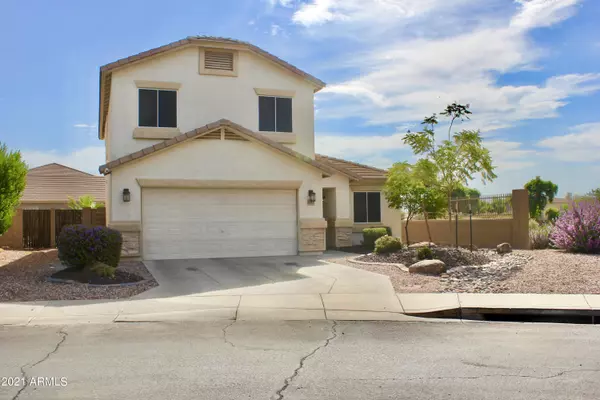For more information regarding the value of a property, please contact us for a free consultation.
1443 S 228TH Drive Buckeye, AZ 85326
Want to know what your home might be worth? Contact us for a FREE valuation!

Our team is ready to help you sell your home for the highest possible price ASAP
Key Details
Sold Price $349,900
Property Type Single Family Home
Sub Type Single Family - Detached
Listing Status Sold
Purchase Type For Sale
Square Footage 1,811 sqft
Price per Sqft $193
Subdivision Sundance Parcel 37B
MLS Listing ID 6292527
Sold Date 12/17/21
Style Ranch
Bedrooms 3
HOA Fees $48/qua
HOA Y/N Yes
Originating Board Arizona Regional Multiple Listing Service (ARMLS)
Year Built 2003
Annual Tax Amount $1,537
Tax Year 2021
Lot Size 5,708 Sqft
Acres 0.13
Property Description
Lovely Home with Perfect Location Next to Common Area and Playground. Large corner Lot with big backyard and Patio Furniture Stays. Spacious home with First Floor Formal Living and Dining rooms. Kitchen with Island, Huge Pantry, Breakfast area, Family Room, 1/2 Bath, Laundry and Large Under Stair Storage Closet. 3 Bedrooms, 2 full Bathrooms and Loft upstairs. Owners suite includes walk in closet. Many upgrades including 2 year old Trane A/C with 10 year warranty, Owned Solar, Solar Screens on windows, New lighting & Paint in Kitchen and Bathrooms, New garbage disposer and Newer Hot Water Heater. Newer Appliances in Kitchen and Laundry. Washer & Dryer included. Ring Door Bell Stays. APS Bill low $30 High $126! Sellers will need to rent back for 3 to 6 months until new home is completed. Buyer needs to be investor or someone in a situation that can wait to occupy home. It could go VA /FHA if we do a long close and keep extending the close date until we have a 45 day close date from sellers builder. Then buyer can proceed.
Location
State AZ
County Maricopa
Community Sundance Parcel 37B
Direction I-10 W TO WATSON, S ON WATSON TO YUMA, E ON YUMA TO 228TH LN, S TO YAVAPAI, W TO 228TH LN, S TO PIMA, E TO 228TH DR TO YOUR NEW HOME
Rooms
Other Rooms Loft, Family Room
Master Bedroom Upstairs
Den/Bedroom Plus 4
Separate Den/Office N
Interior
Interior Features Upstairs, Walk-In Closet(s), Eat-in Kitchen, 9+ Flat Ceilings, Full Bth Master Bdrm, High Speed Internet
Heating Electric
Cooling Refrigeration, Ceiling Fan(s)
Flooring Carpet, Tile
Fireplaces Number No Fireplace
Fireplaces Type None
Fireplace No
Window Features Double Pane Windows, Low Emissivity Windows
SPA None
Laundry Dryer Included, Inside, Washer Included
Exterior
Parking Features Electric Door Opener
Garage Spaces 2.0
Garage Description 2.0
Fence Block, Wrought Iron
Pool None
Community Features Golf, Playground, Biking/Walking Path, Clubhouse
Utilities Available APS
Roof Type Tile
Building
Lot Description Sprinklers In Front, Desert Back, Desert Front, Auto Timer H2O Front
Story 2
Builder Name SIVAGE THOMAS HOMES
Sewer Public Sewer
Water City Water
Architectural Style Ranch
New Construction No
Schools
Elementary Schools Buckeye Elementary School
Middle Schools Sundance Elementary - Buckeye
High Schools Youngker High School
School District Buckeye Union High School District
Others
HOA Name Sundance
HOA Fee Include Common Area Maint
Senior Community No
Tax ID 504-22-485
Ownership Fee Simple
Acceptable Financing Cash, Conventional, FHA, VA Loan
Horse Property N
Listing Terms Cash, Conventional, FHA, VA Loan
Financing VA
Read Less

Copyright 2024 Arizona Regional Multiple Listing Service, Inc. All rights reserved.
Bought with West USA Realty
GET MORE INFORMATION




