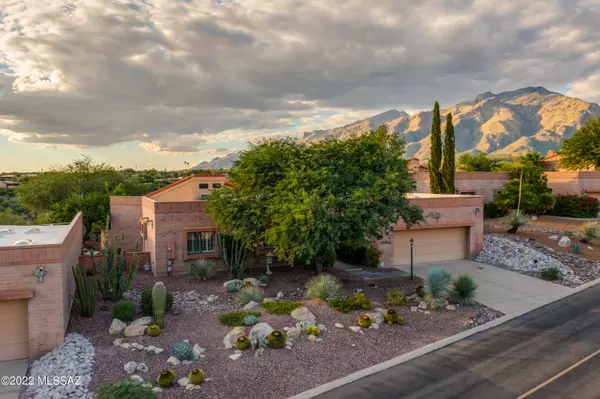For more information regarding the value of a property, please contact us for a free consultation.
5249 N Via Velazquez Tucson, AZ 85750
Want to know what your home might be worth? Contact us for a FREE valuation!

Our team is ready to help you sell your home for the highest possible price ASAP
Key Details
Sold Price $742,500
Property Type Single Family Home
Sub Type Single Family Residence
Listing Status Sold
Purchase Type For Sale
Square Footage 2,673 sqft
Price per Sqft $277
Subdivision Sunrise Mountain View Estates (104-239)
MLS Listing ID 22227604
Sold Date 12/13/22
Style Territorial
Bedrooms 3
Full Baths 2
HOA Fees $154/mo
HOA Y/N Yes
Year Built 1992
Annual Tax Amount $4,870
Tax Year 2022
Lot Size 9,932 Sqft
Acres 0.23
Property Description
Very Lovely Mtn & City views in this beautiful, well maintained, Fairfield 3Bd/2Ba home. Expansive kitchen w/plenty of cabinetry storage & room for kitchenette seating. Bonus Family Rm/Den off kitchen area that opens to a small private patio. Living room is light & bright with high ceiling, gas beehive fireplace and opens to fabulous views & extra-large covered patio. Patio awning expands to block the afternoon sun & will automatically retracts if it gets too windy, gas line to the BBQ. Master bedroom has drop down shade. Garage has built-in storage plus storage room w/refrigerator. Roof recently recoated, AC serviced, & termite treatment.
Location
State AZ
County Pima
Community Fairfield
Area North
Zoning Tucson - CR1
Rooms
Other Rooms Den
Guest Accommodations None
Dining Room Dining Area, Formal Dining Room
Kitchen Desk, Dishwasher, Electric Cooktop, Electric Oven, Garbage Disposal, Microwave, Refrigerator
Interior
Interior Features Ceiling Fan(s), Dual Pane Windows, Foyer, Skylights, Vaulted Ceilings
Hot Water Natural Gas
Heating Electric, Heat Pump, Zoned
Cooling Central Air, Zoned
Flooring Carpet, Ceramic Tile
Fireplaces Number 1
Fireplaces Type Bee Hive, Gas
Fireplace N
Laundry Dryer, Gas Dryer Hookup, Laundry Room, Washer
Exterior
Exterior Feature BBQ
Parking Features Attached Garage Cabinets, Attached Garage/Carport, Electric Door Opener, Separate Storage Area, Utility Sink
Garage Spaces 2.0
Fence Block, Wrought Iron
Community Features Paved Street, Pool, Sidewalks, Spa, Tennis Courts
Amenities Available Clubhouse, Pool, Spa/Hot Tub, Tennis Courts
View City, Desert, Mountains, Panoramic, Sunset
Roof Type Built-Up - Reflect,Tile
Accessibility None, Other Bath Modification
Road Frontage Paved
Private Pool No
Building
Lot Description Borders Common Area
Story One
Sewer Connected
Water City
Level or Stories One
Schools
Elementary Schools Ventana Vista
Middle Schools Esperero Canyon
High Schools Catalina Fthls
School District Catalina Foothills
Others
Senior Community No
Acceptable Financing Cash, Conventional, Submit
Horse Property No
Listing Terms Cash, Conventional, Submit
Special Listing Condition None
Read Less

Copyright 2025 MLS of Southern Arizona
Bought with Long Realty Company



