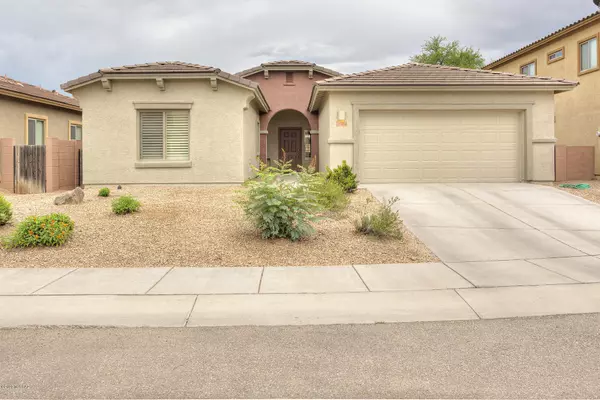For more information regarding the value of a property, please contact us for a free consultation.
826 E Deer Spring Canyon Place Sahuarita, AZ 85629
Want to know what your home might be worth? Contact us for a FREE valuation!

Our team is ready to help you sell your home for the highest possible price ASAP
Key Details
Sold Price $255,000
Property Type Single Family Home
Sub Type Single Family Residence
Listing Status Sold
Purchase Type For Sale
Square Footage 2,058 sqft
Price per Sqft $123
Subdivision Madera Highlands Villages 11-14 & 16-23
MLS Listing ID 22013574
Sold Date 07/16/20
Style Contemporary
Bedrooms 4
Full Baths 2
HOA Fees $44/mo
HOA Y/N Yes
Year Built 2007
Annual Tax Amount $2,085
Tax Year 2019
Lot Size 6,534 Sqft
Acres 0.15
Property Sub-Type Single Family Residence
Property Description
This fabulous single story home is just what you've been looking for! Features include a split bedroom plan, with 3 bedrooms and full bathroom on one side and the master bedroom on the other. Master bathroom w/garden tub & separate shower, dual vanities and a large walk-in closet. Nice kitchen with granite countertops,, center island & pantry closet; family room and a large den. Fully landscaped backyard that backs up to a wash, giving a buffer zone between you and the rear neighbors. Freshly painted! Solar system=low energy costs. Low HOA costs include use of the community pool and park. All appliances are included and this home is truly move-in ready. Situated on a cul-de-sac street and close to shopping & I-19 access. Don't miss out on this one!
Location
State AZ
County Pima
Community Madera Highlands Village
Area Green Valley Northeast
Zoning Sahuarita - SP
Rooms
Other Rooms Den
Guest Accommodations None
Dining Room Dining Area
Kitchen Dishwasher, Microwave, Refrigerator
Interior
Interior Features Ceiling Fan(s), Split Bedroom Plan
Hot Water Natural Gas
Heating Forced Air, Natural Gas
Cooling Central Air
Flooring Carpet, Ceramic Tile
Fireplaces Type None
Fireplace N
Laundry Dryer, Laundry Room, Washer
Exterior
Exterior Feature None
Parking Features Attached Garage/Carport
Garage Spaces 2.0
Fence Block
Community Features Park, Sidewalks
Amenities Available Park, Pool
View None
Roof Type Tile
Accessibility None
Road Frontage Paved
Private Pool No
Building
Lot Description Adjacent to Wash
Story One
Sewer Connected
Water Water Company
Level or Stories One
Schools
Elementary Schools Continental
Middle Schools Continental
High Schools Walden Grove
School District Continental Elementary School District #39
Others
Senior Community No
Acceptable Financing Cash, Conventional, FHA, VA
Horse Property No
Listing Terms Cash, Conventional, FHA, VA
Special Listing Condition None
Read Less

Copyright 2025 MLS of Southern Arizona
Bought with Long Realty Company



