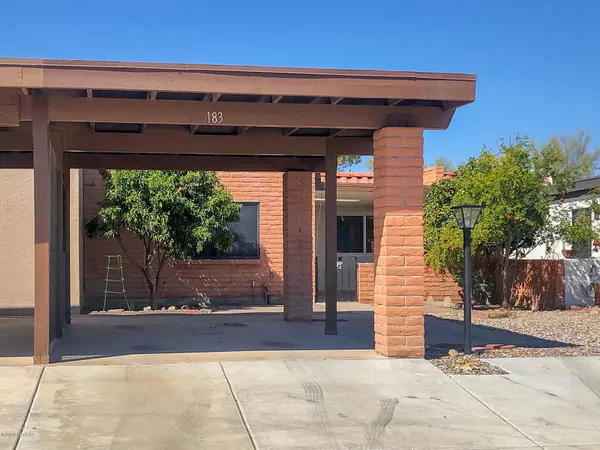For more information regarding the value of a property, please contact us for a free consultation.
183 N Calle Del Diablo Green Valley, AZ 85614
Want to know what your home might be worth? Contact us for a FREE valuation!

Our team is ready to help you sell your home for the highest possible price ASAP
Key Details
Sold Price $150,500
Property Type Townhouse
Sub Type Townhouse
Listing Status Sold
Purchase Type For Sale
Square Footage 1,071 sqft
Price per Sqft $140
Subdivision Green Valley Townhouses No.3(1-258)
MLS Listing ID 22025964
Sold Date 01/22/21
Style Southwestern,Territorial
Bedrooms 2
Full Baths 2
HOA Fees $17/mo
HOA Y/N Yes
Year Built 1974
Annual Tax Amount $696
Tax Year 2020
Lot Size 1,200 Sqft
Acres 0.03
Property Sub-Type Townhouse
Property Description
Admire the breathtaking sunrises & sunsets as you gaze upon the Santa Ritas from the front covered courtyard & from inside the living room. Skylights bring in plenty of natural light. The guest bathroom has been nicely updated with a high end walk in bathtub, new vanity. The Master bathroom has a new vanity and a separate shower. The Master bedroom has a wall to wall closet and a slider door to lead you to the AZ hobby room. Ceiling fans in every room for extra comfort. The townhome has a new tankless water heater, newer kitchen appliances w/a double oven. HVAC is only 2 years old. One carport space & extra room in driveway for 1 more vehicle. A wonderful neighborhood close to shopping and restaurants. Walking distance to the HOA pool plus GVR amenities. Partially furnished, move in ready.
Location
State AZ
County Pima
Community Green Valley Townhouse 3
Area Green Valley Northwest
Zoning Green Valley - TR
Rooms
Other Rooms Arizona Room, Bonus Room, Storage
Guest Accommodations None
Dining Room Dining Area
Kitchen Dishwasher, Electric Cooktop, Electric Oven, Electric Range, Energy Star Qualified Dishwasher, Energy Star Qualified Refrigerator, Energy Star Qualified Stove, Garbage Disposal, Microwave, Refrigerator
Interior
Interior Features Ceiling Fan(s), ENERGY STAR Qualified Windows, Furnished, Insulated Windows, Low Emissivity Windows, Skylight(s), Skylights, Storage
Hot Water Instant Hot Water, Natural Gas, Tankless Water Htr
Heating Forced Air, Natural Gas
Cooling Ceiling Fans, Central Air
Flooring Ceramic Tile
Fireplaces Type None
Fireplace N
Laundry Laundry Closet, Washer
Exterior
Exterior Feature Shed
Parking Features Attached Garage/Carport, Separate Storage Area
Fence Block, Shared Fence
Community Features Exercise Facilities, Jogging/Bike Path, Paved Street, Pool, Rec Center, Spa
Amenities Available Clubhouse, Pool, Recreation Room
View Residential, Sunrise, Sunset
Roof Type Built-Up
Accessibility None
Road Frontage Paved
Private Pool No
Building
Lot Description Adjacent to Alley, East/West Exposure, Subdivided
Story One
Sewer Connected
Water City, Water Company
Level or Stories One
Schools
Elementary Schools Continental
Middle Schools Continental
High Schools Sahuarita
School District Continental Elementary School District #39
Others
Senior Community Yes
Acceptable Financing Cash, Conventional
Horse Property No
Listing Terms Cash, Conventional
Special Listing Condition None
Read Less

Copyright 2025 MLS of Southern Arizona
Bought with Coldwell Banker Realty



