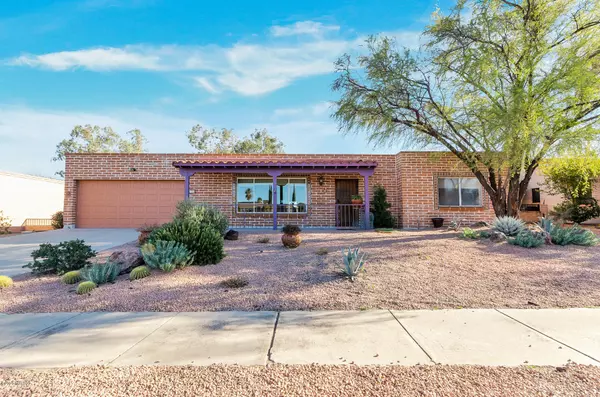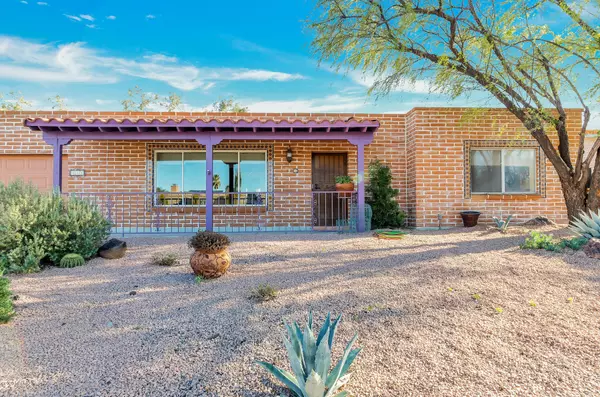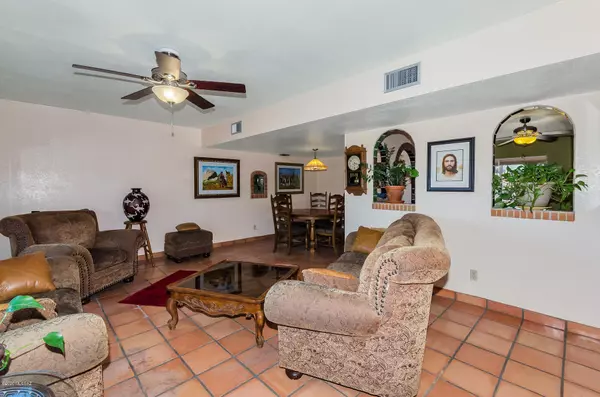For more information regarding the value of a property, please contact us for a free consultation.
221 W Paseo Adobe Green Valley, AZ 85614
Want to know what your home might be worth? Contact us for a FREE valuation!

Our team is ready to help you sell your home for the highest possible price ASAP
Key Details
Sold Price $196,000
Property Type Single Family Home
Sub Type Single Family Residence
Listing Status Sold
Purchase Type For Sale
Square Footage 1,616 sqft
Price per Sqft $121
Subdivision Green Valley Country Club Vistas (230-482)
MLS Listing ID 22003239
Sold Date 07/06/20
Style Southwestern,Territorial
Bedrooms 2
Full Baths 2
HOA Fees $4/mo
HOA Y/N Yes
Year Built 1978
Annual Tax Amount $1,432
Tax Year 2019
Lot Size 8,568 Sqft
Acres 0.2
Property Sub-Type Single Family Residence
Property Description
A little taste of Mexico has been selectively brought in and creates a Spanish-style space of tranquility & beauty within this home! Authentic Mexican tiles add warmth & ambiance to this cozy hacienda with Spanish Archways throughout. The custom tile work in the kitchen and bathrooms create a vintage charm while the beehive fireplace invites you in for a relaxing evening! Skylights give an abundant amount of brightness making a cheerful retreat. Updated SS appliances w/a double oven, gas cooktop, ceiling fans in every room, popcorn ceiling removed, newer HVAC, roof recently recoated, exterior painted, new water heater, added decor rock for landscape & a solar system for low power bills. Spanish-style homes are a unique reflection of the beauty, creativity, & passion for southwest living.
Location
State AZ
County Pima
Community Country Club Vistas
Area Green Valley Northwest
Zoning Green Valley - CR3
Rooms
Other Rooms None
Guest Accommodations None
Dining Room Breakfast Nook, Dining Area
Kitchen Dishwasher, Double Sink, Exhaust Fan, Garbage Disposal, Gas Cooktop, Gas Oven, Gas Range, Microwave, Refrigerator
Interior
Interior Features Ceiling Fan(s), Dual Pane Windows, Skylights, Walk In Closet(s)
Hot Water Electric
Heating Electric, Forced Air, Heat Pump
Cooling Ceiling Fans, Central Air
Flooring Mexican Tile
Fireplaces Number 1
Fireplaces Type Bee Hive, Wood Burning
Fireplace N
Laundry Dryer, Laundry Room, Storage, Washer
Exterior
Exterior Feature None
Parking Features Attached Garage/Carport, Electric Door Opener, Separate Storage Area
Garage Spaces 2.0
Fence Block
Community Features Exercise Facilities, Jogging/Bike Path, Paved Street, Pool, Rec Center, Sidewalks, Spa, Walking Trail
Amenities Available None
View Mountains, Residential
Roof Type Built-Up,Built-Up - Reflect
Accessibility Other Bath Modification
Road Frontage Paved
Private Pool No
Building
Lot Description Adjacent to Alley, North/South Exposure
Story One
Sewer Connected
Water Water Company
Level or Stories One
Schools
Elementary Schools Sahuarita
Middle Schools Sahuarita
High Schools Sahuarita
School District Sahuarita
Others
Senior Community Yes
Acceptable Financing Cash, Conventional
Horse Property No
Listing Terms Cash, Conventional
Special Listing Condition None
Read Less

Copyright 2025 MLS of Southern Arizona
Bought with Realty One Group Integrity



