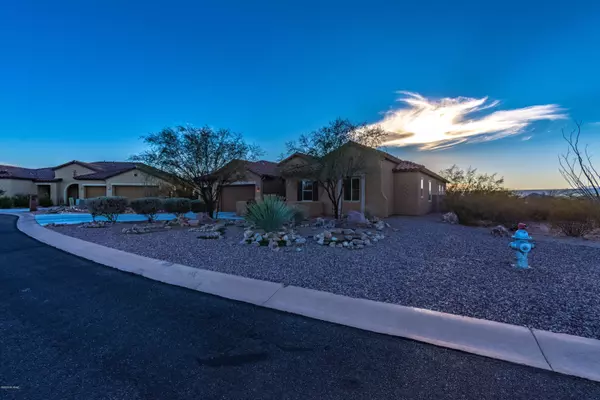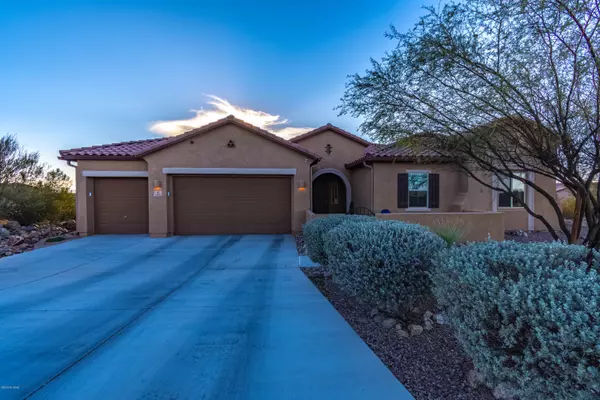For more information regarding the value of a property, please contact us for a free consultation.
1452 E Walker Springs Place Sahuarita, AZ 85629
Want to know what your home might be worth? Contact us for a FREE valuation!

Our team is ready to help you sell your home for the highest possible price ASAP
Key Details
Sold Price $639,900
Property Type Single Family Home
Sub Type Single Family Residence
Listing Status Sold
Purchase Type For Sale
Square Footage 3,262 sqft
Price per Sqft $196
Subdivision Madera Highlands Villages 11-14 & 16-23
MLS Listing ID 22027513
Sold Date 03/02/21
Style Contemporary
Bedrooms 4
Full Baths 3
Half Baths 1
HOA Fees $78/mo
HOA Y/N Yes
Year Built 2016
Annual Tax Amount $4,850
Tax Year 2019
Lot Size 0.550 Acres
Acres 0.55
Property Sub-Type Single Family Residence
Property Description
STUNNING HOME ON AN ELEVATED 1/2 ACRE LOT WITH INCREDIBLE VIEWS. THIS HOME IS LOCATED ON A VERY PRIVATE LOT AT THE END OF A CULDESAC IN A GATED COMMUNITY. WELCOME HOME! ENTER THROUGH THE LARGE ENCLOSED COURTYARD, A FANTASTIC SPACE FOR CONVERSATON AND COFFEE! FOR THOSE WHO ENJOY ENTERTAINING- OR SIMPLY LOVE OR NEED LOTS OF SPACE....THIS IS THE HOME! FORMAL DINING/LIVING ROOM + EXPANSIVE GREAT ROOM, BUTLER PANTRY/WET BAR AND MORE! YOU WILL HAVE PLENTY OF ROOM TO PREPARE IN THE AMAZING KITCHEN THAT FEATURES-BUILTIN OVEN & MICRO + PRO THOR GAS RANGE BUILT IN BEVERAGE FRDIGE,OVERSIZED ISLAND,EXTENSIVE CABINETRY/COUNTER SPACE,WALKIN PANTRY, ROLLOUT CABINTRY,BREAKFAST BAR & DINING AREA.. AND SO MUCH MORE!
Location
State AZ
County Pima
Community Madera Highlands Village
Area Green Valley Northeast
Zoning Sahuarita - SP
Rooms
Other Rooms Office
Guest Accommodations None
Dining Room Breakfast Bar, Dining Area, Great Room
Kitchen Convection Oven, Dishwasher, Electric Oven, Exhaust Fan, Garbage Disposal, Gas Range, Island, Microwave, Refrigerator, Wet Bar, Wine Cooler
Interior
Interior Features Ceiling Fan(s), Dual Pane Windows, Fire Sprinklers, Foyer, High Ceilings 9+, Split Bedroom Plan, Walk In Closet(s), Water Softener, Wet Bar
Hot Water Natural Gas
Heating Forced Air, Natural Gas, Zoned
Cooling Ceiling Fans, Central Air, Zoned
Flooring Carpet, Ceramic Tile
Fireplaces Number 2
Fireplaces Type Gas, See Through
Fireplace N
Laundry Dryer, Laundry Room, Sink, Washer
Exterior
Exterior Feature Courtyard, Native Plants
Parking Features Attached Garage Cabinets, Attached Garage/Carport, Electric Door Opener, Electric Vehicle Charging Station(s)
Garage Spaces 3.0
Fence Block, View Fence
Community Features Basketball Court, Gated, Paved Street, Pool
Amenities Available Maintenance, Park, Pool, Tennis Courts
View City, Desert, Mountains, Sunrise, Sunset
Roof Type Tile
Accessibility Door Levers, Level, Wide Hallways
Road Frontage Paved
Private Pool No
Building
Lot Description Adjacent to Wash, Borders Common Area, Cul-De-Sac, Elevated Lot, Subdivided
Story One
Sewer Connected
Water Water Company
Level or Stories One
Schools
Elementary Schools Continental
Middle Schools Continental
High Schools Walden Grove
School District Continental Elementary School District #39
Others
Senior Community No
Acceptable Financing Cash, Conventional, VA
Horse Property No
Listing Terms Cash, Conventional, VA
Special Listing Condition None
Read Less

Copyright 2025 MLS of Southern Arizona
Bought with Realty One Group Integrity



