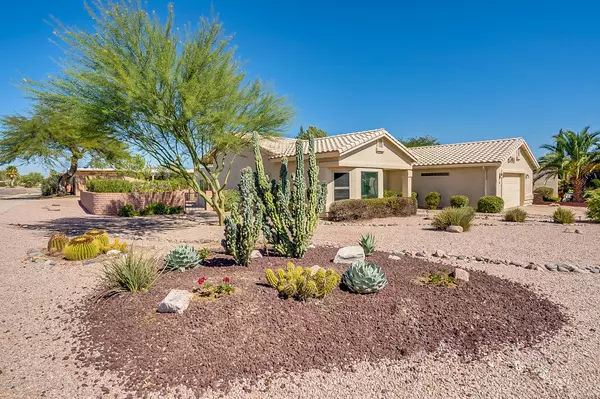For more information regarding the value of a property, please contact us for a free consultation.
272 W Calle Nogal Green Valley, AZ 85614
Want to know what your home might be worth? Contact us for a FREE valuation!

Our team is ready to help you sell your home for the highest possible price ASAP
Key Details
Sold Price $240,000
Property Type Single Family Home
Sub Type Single Family Residence
Listing Status Sold
Purchase Type For Sale
Square Footage 1,845 sqft
Price per Sqft $130
Subdivision Green Valley Country Club Vistas (230-482)
MLS Listing ID 21927937
Sold Date 02/04/20
Style Mediterranean
Bedrooms 3
Full Baths 2
HOA Fees $4/mo
HOA Y/N Yes
Year Built 1993
Annual Tax Amount $1,725
Tax Year 2019
Lot Size 9,583 Sqft
Acres 0.22
Property Sub-Type Single Family Residence
Property Description
Well-designed , high quality 2x6 constructed Dorn Home built in 1993. Newer fusion welded sash and frame Low E vinyl windows and patio doors assure total year round comfort and energy savings. Bay window in the living room offers an excellent view of Madera Canyon. The large kitchen, open to the family room, serves as the usual gathering place with easy overflow to the partially enclosed patio alcove, protected from nature's elements. It is a great extension of the family room, very pleasant and private. Vaulted ceiling and tile roof are design features of this 3BR /2BA custom home. The 2.5 car garage has a wall of storage cabinets, workbench, utility sink and Easy Water conditioning system. The 2006 HVAC system receives limited seasonal use and is serviced annually under a
Location
State AZ
County Pima
Community Country Club Vistas
Area Green Valley Northwest
Zoning Green Valley - CR3
Rooms
Other Rooms None
Guest Accommodations None
Dining Room Breakfast Bar, Dining Area
Kitchen Dishwasher, Double Sink, Electric Range, Garbage Disposal, Lazy Susan, Refrigerator, Reverse Osmosis
Interior
Interior Features Bay Window, Ceiling Fan(s), Dual Pane Windows, Foyer, High Ceilings 9+, Low Emissivity Windows, Plant Shelves, Vaulted Ceilings, Walk In Closet(s), Water Softener
Hot Water Electric
Heating Heat Pump
Cooling Central Air
Flooring Carpet, Ceramic Tile
Fireplaces Number 1
Fireplaces Type Insert, See Remarks
Fireplace N
Laundry Dryer, Laundry Room, Washer
Exterior
Parking Features Attached Garage Cabinets, Attached Garage/Carport, Electric Door Opener, Utility Sink
Garage Spaces 2.5
Fence Block
Community Features Paved Street
Amenities Available None
View Mountains, Residential
Roof Type Tile
Accessibility None
Road Frontage Paved
Private Pool No
Building
Lot Description Adjacent to Alley, Corner Lot, North/South Exposure
Story One
Sewer Connected
Water Water Company
Level or Stories One
Schools
Elementary Schools Continental
Middle Schools Continental
High Schools Sahuarita
School District Continental Elementary School District #39
Others
Senior Community Yes
Acceptable Financing Cash, Conventional, FHA, VA
Horse Property No
Listing Terms Cash, Conventional, FHA, VA
Special Listing Condition None
Read Less

Copyright 2025 MLS of Southern Arizona
Bought with Coldwell Banker Realty



