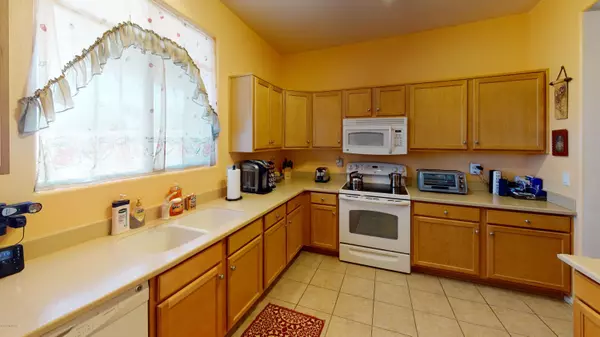For more information regarding the value of a property, please contact us for a free consultation.
1127 E Mount Shibell Drive Sahuarita, AZ 85629
Want to know what your home might be worth? Contact us for a FREE valuation!

Our team is ready to help you sell your home for the highest possible price ASAP
Key Details
Sold Price $257,500
Property Type Single Family Home
Sub Type Single Family Residence
Listing Status Sold
Purchase Type For Sale
Square Footage 2,350 sqft
Price per Sqft $109
Subdivision Madera Highlands Villages 11-14 & 16-23
MLS Listing ID 22016139
Sold Date 09/17/20
Style Contemporary
Bedrooms 5
Full Baths 3
Half Baths 1
HOA Fees $37/mo
HOA Y/N Yes
Year Built 2007
Annual Tax Amount $2,020
Tax Year 2019
Lot Size 6,098 Sqft
Acres 0.14
Property Sub-Type Single Family Residence
Property Description
At the end of the cul-de-sac you will find your next home with views of the Santa Ritas. Featuring 5 Bedrooms - 3 1/2 bathrooms. 2 master bedrooms, prewired for surround sound, additional storage in rear yard with included storage building. Outdoor entertaining ready - covered patio, yard large enough for a pool and has a gas stub available for your grill or gas fire-pit. 2 car garage complete with epoxied floor and tons of cabinets and the mounted 42'' TV stays!
Location
State AZ
County Pima
Community Madera Highlands Village
Area Green Valley Northeast
Zoning Sahuarita - SP
Rooms
Other Rooms None
Guest Accommodations None
Dining Room Formal Dining Room
Kitchen Dishwasher, Electric Range, Exhaust Fan, Garbage Disposal, Gas Hookup Available, Microwave, Prep Sink, Refrigerator
Interior
Interior Features Low Emissivity Windows
Hot Water Natural Gas
Heating Forced Air, Natural Gas
Cooling Central Air, Zoned
Flooring Carpet, Ceramic Tile
Fireplaces Type None
Fireplace Y
Laundry Dryer, Gas Dryer Hookup, Laundry Room, Washer
Exterior
Parking Features Attached Garage Cabinets, Electric Door Opener
Garage Spaces 2.0
Fence Block
Pool None
Community Features Basketball Court, Pool, Tennis Courts
Amenities Available Park, Pool, Tennis Courts
View Mountains
Roof Type Tile
Accessibility Door Levers
Road Frontage Paved
Private Pool No
Building
Lot Description Cul-De-Sac
Story Two
Sewer Connected
Water City
Level or Stories Two
Schools
Elementary Schools Continental
Middle Schools Continental
High Schools Walden Grove
School District Continental Elementary School District #39
Others
Senior Community No
Acceptable Financing Cash, Conventional, FHA, Submit, USDA, VA
Horse Property No
Listing Terms Cash, Conventional, FHA, Submit, USDA, VA
Special Listing Condition None
Read Less

Copyright 2025 MLS of Southern Arizona
Bought with RE/MAX Results



