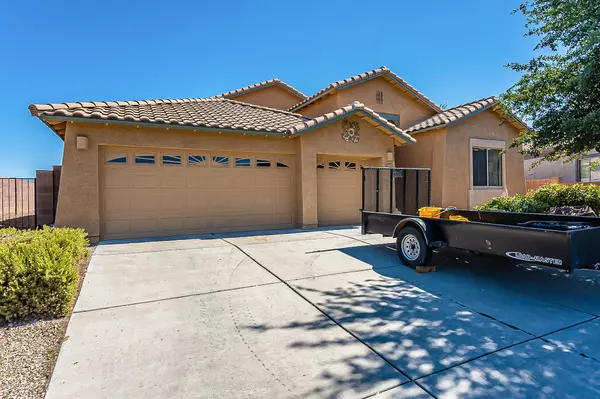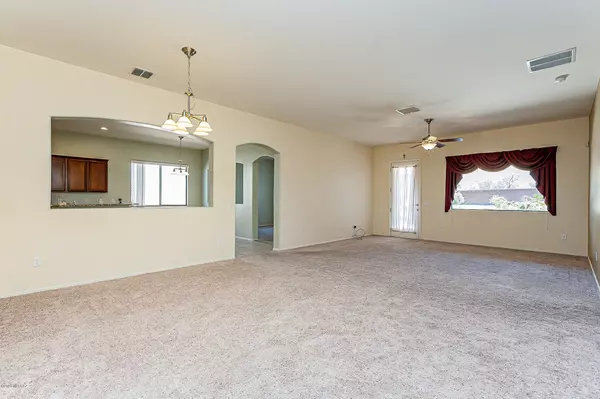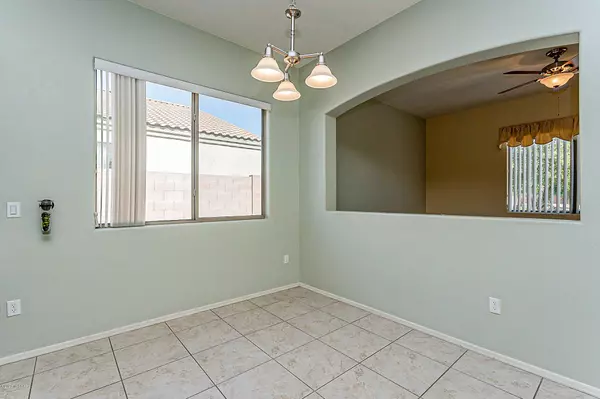For more information regarding the value of a property, please contact us for a free consultation.
490 N Old Camp Lane Sahuarita, AZ 85629
Want to know what your home might be worth? Contact us for a FREE valuation!

Our team is ready to help you sell your home for the highest possible price ASAP
Key Details
Sold Price $315,000
Property Type Single Family Home
Sub Type Single Family Residence
Listing Status Sold
Purchase Type For Sale
Square Footage 2,338 sqft
Price per Sqft $134
Subdivision Madera Highlands Villages 11-14 & 16-23
MLS Listing ID 22025611
Sold Date 11/12/20
Style Contemporary
Bedrooms 4
Full Baths 2
HOA Fees $43/mo
HOA Y/N Yes
Year Built 2008
Annual Tax Amount $2,571
Tax Year 2019
Lot Size 0.310 Acres
Acres 0.31
Property Sub-Type Single Family Residence
Property Description
You have hit the jackpot!Great cul-de-sac location for this beautiful 4 bedroom, 2 bath home with dazzling solar heated pebble tec pool on the .31 acre lot. This home has an open floor plan with 18'' tile floors, 9' ceilings, and sliders to the pool.The kitchen features stainless appliances, gas range, granite countertops and upgraded cabinets. The oversized 3 car garage completes this dream home with extra lighting and outlets, coated flooring and built in storage cabinets.Community features pool, tennis courts, basketball, parks and a dog park with low HOA fees.Includes Home Warranty with full coverage including pool!What are you waiting for?
Location
State AZ
County Pima
Community Madera Highlands Village
Area Green Valley Northeast
Zoning Sahuarita - SP
Rooms
Other Rooms None
Guest Accommodations None
Dining Room Dining Area
Kitchen Dishwasher, Garbage Disposal, Gas Range, Lazy Susan, Microwave, Refrigerator
Interior
Interior Features Ceiling Fan(s), High Ceilings 9+, Split Bedroom Plan, Walk In Closet(s), Water Softener
Hot Water Natural Gas
Heating Forced Air, Natural Gas
Cooling Central Air
Flooring Carpet, Ceramic Tile
Fireplaces Type None
Fireplace N
Laundry Dryer, Laundry Room, Washer
Exterior
Parking Features Attached Garage Cabinets, Attached Garage/Carport, Electric Door Opener, Extended Length, Separate Storage Area
Garage Spaces 3.0
Fence Block
Pool Solar Pool Heater
Community Features Paved Street, Pool, Sidewalks, Tennis Courts, Walking Trail
Amenities Available Pool, Tennis Courts
View Mountains
Roof Type Tile
Accessibility Door Levers
Road Frontage Paved
Private Pool Yes
Building
Lot Description Borders Common Area, East/West Exposure, Previously Developed, Subdivided
Story One
Sewer Connected
Water Water Company
Level or Stories One
Schools
Elementary Schools Continental
Middle Schools Continental
High Schools Walden Grove
School District Continental Elementary School District #39
Others
Senior Community No
Acceptable Financing Conventional, FHA, VA
Horse Property No
Listing Terms Conventional, FHA, VA
Special Listing Condition None
Read Less

Copyright 2025 MLS of Southern Arizona
Bought with Long Realty Company



