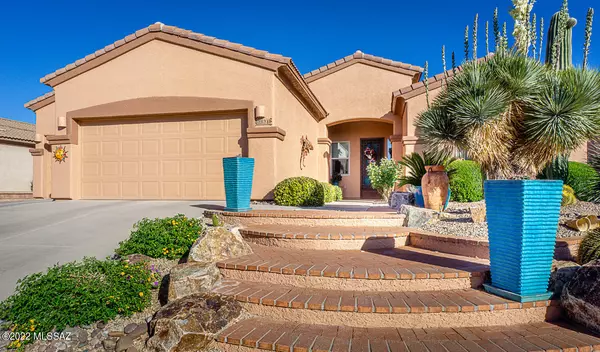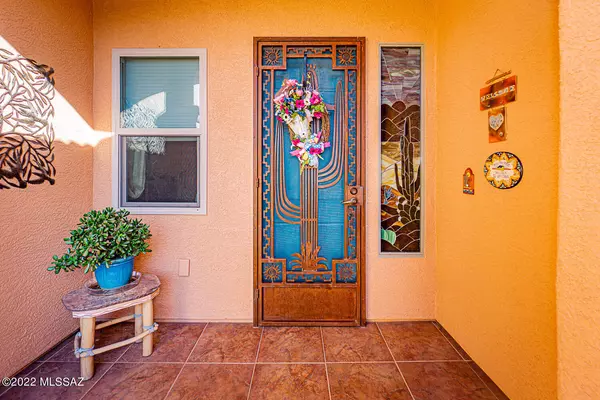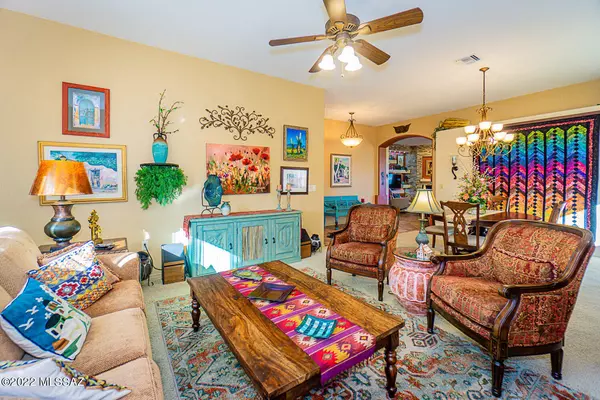For more information regarding the value of a property, please contact us for a free consultation.
5001 S Paseo De La Manda Green Valley, AZ 85622
Want to know what your home might be worth? Contact us for a FREE valuation!

Our team is ready to help you sell your home for the highest possible price ASAP
Key Details
Sold Price $525,000
Property Type Single Family Home
Sub Type Single Family Residence
Listing Status Sold
Purchase Type For Sale
Square Footage 2,221 sqft
Price per Sqft $236
Subdivision Canoa Northwest (1-166)
MLS Listing ID 22210527
Sold Date 06/06/22
Style Territorial
Bedrooms 3
Full Baths 2
HOA Fees $38/mo
HOA Y/N Yes
Year Built 2002
Annual Tax Amount $2,928
Tax Year 2021
Lot Size 8,538 Sqft
Acres 0.2
Property Sub-Type Single Family Residence
Property Description
Impeccable is the word that comes to mind with this Reddington model. It's been well-maintained and inspection done, along with the very few repairs that were listed, repaired. This house is being sold by the original owners and comes with many upgrades including: New Milgard windows with a transferrable lifetime warranty, new shades, newer hot water heater (2017) Newer A/C (2019) Newer W/D (2020). It also has Slate appliances, coffered ceilings in the primary bedroom suite, hot water on demand, stained glass in the entry along with a security door. Vessel sink in the guest bathroom, beautiful tile around the outside patio windows, gas hookup for the BBQ as well as for the stove and dryer. This gorgeous house also has incredible views and won't last long so come and see it today!
Location
State AZ
County Pima
Community Canoa Northwest
Area Green Valley Southwest
Zoning Green Valley - TR
Rooms
Other Rooms Den, Exercise Room, Media, Office
Guest Accommodations None
Dining Room Breakfast Nook, Formal Dining Room
Kitchen Convection Oven, Dishwasher, Electric Range, Exhaust Fan, Garbage Disposal, Gas Hookup Available, Island, Microwave, Refrigerator
Interior
Interior Features Bay Window, Ceiling Fan(s), Dual Pane Windows, Foyer, High Ceilings 9+, Insulated Windows, Low Emissivity Windows, Walk In Closet(s)
Hot Water Instant Hot Water, Natural Gas
Heating Forced Air, Natural Gas
Cooling Ceiling Fans, Central Air
Flooring Carpet, Ceramic Tile
Fireplaces Number 1
Fireplaces Type Gas
Fireplace N
Laundry Dryer, Gas Dryer Hookup, Laundry Room, Washer
Exterior
Exterior Feature Native Plants
Parking Features Attached Garage Cabinets, Electric Door Opener, Extended Length
Garage Spaces 3.0
Fence Block
Pool None
Community Features Athletic Facilities, Exercise Facilities, Gated, Golf, Jogging/Bike Path, Paved Street, Pool, Putting Green, Rec Center, Sidewalks
Amenities Available None
View Mountains, Sunrise
Roof Type Tile
Accessibility None
Road Frontage Paved
Private Pool No
Building
Lot Description East/West Exposure, Elevated Lot
Story One
Sewer Connected
Water Water Company
Level or Stories One
Schools
Elementary Schools Continental
Middle Schools Continental
High Schools Sahuarita
School District Continental Elementary School District #39
Others
Senior Community Yes
Acceptable Financing Cash, Conventional
Horse Property No
Listing Terms Cash, Conventional
Special Listing Condition None
Read Less

Copyright 2025 MLS of Southern Arizona
Bought with Lana Howard Homes LLC



