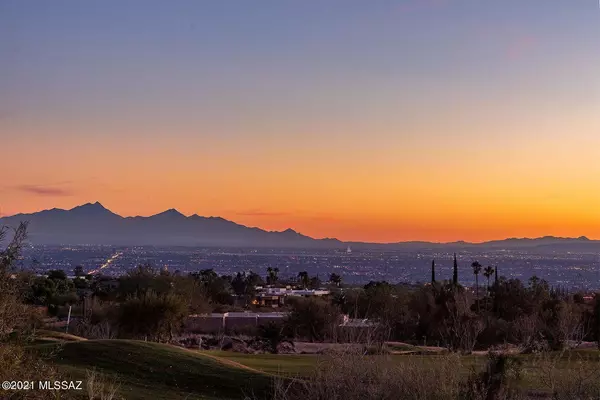For more information regarding the value of a property, please contact us for a free consultation.
5238 E Mission Hill Drive Drive Tucson, AZ 85718
Want to know what your home might be worth? Contact us for a FREE valuation!

Our team is ready to help you sell your home for the highest possible price ASAP
Key Details
Sold Price $1,280,000
Property Type Single Family Home
Sub Type Single Family Residence
Listing Status Sold
Purchase Type For Sale
Square Footage 3,252 sqft
Price per Sqft $393
Subdivision Skyline Country Club Estates (57-117 & 119-134)
MLS Listing ID 22120452
Sold Date 12/10/21
Style Spanish Mission
Bedrooms 4
Full Baths 3
Half Baths 1
HOA Fees $258/mo
HOA Y/N Yes
Year Built 1962
Annual Tax Amount $6,986
Tax Year 2020
Lot Size 1.520 Acres
Acres 1.52
Property Sub-Type Single Family Residence
Property Description
Complete privacy at the end of long private drive, nestled between Catalinas, golf course & city lights on over 1.5 acres. Change in circumstance leaves this property nearly completed w/over $900,000 in work completed. Craftsmanship at its finest - custom timber work thru-out. Complete raising of the roof. Light w/ high ceilings & giant covered patio, w/automated shades, unobstructed city views. Cabinets from Davis Kitchens & Thermador appliances package onsite. State of the art HVAC systems, raked tile roof, custom ironwork inside & out, all new Pella windows & doors. New 400 AMP electric, gas etc. No expense spared, guest suite is only room on lower level. New owner to complete remodel including, flooring, counters, baths & top of drive. Panoramic City Views! Walk to Skyline CC in 5 min
Location
State AZ
County Pima
Community Skyline C. C.
Area North
Zoning Pima County - CR1
Rooms
Other Rooms None
Guest Accommodations Quarters
Dining Room Breakfast Bar, Great Room
Kitchen Convection Oven, Dishwasher, Electric Oven, Energy Star Qualified Dishwasher, Gas Cooktop, Island, Refrigerator
Interior
Interior Features Central Vacuum, Dual Pane Windows, Exposed Beams, Foyer, Primary Downstairs, Skylights, Walk In Closet(s)
Heating Forced Air, Natural Gas, Zoned
Cooling Zoned
Fireplaces Number 3
Fireplaces Type Gas, Wood Burning Stove
Fireplace Y
Laundry Laundry Room
Exterior
Parking Features Attached Garage/Carport, Electric Door Opener
Garage Spaces 2.0
Fence Masonry, Stucco Finish, Wrought Iron
Community Features Athletic Facilities, Exercise Facilities, Gated, Golf, Jogging/Bike Path, Paved Street, Pool, Tennis Courts, Walking Trail
Amenities Available None
View City, Golf Course, Mountains, Sunrise, Sunset
Roof Type Tile
Accessibility None
Road Frontage Paved
Private Pool No
Building
Lot Description Elevated Lot, North/South Exposure, On Golf Course, Previously Developed, Subdivided
Story Two
Sewer Septic
Water City
Level or Stories Two
Schools
Elementary Schools Sunrise Drive
Middle Schools Orange Grove
High Schools Catalina Fthls
School District Catalina Foothills
Others
Senior Community No
Acceptable Financing Cash
Horse Property No
Listing Terms Cash
Special Listing Condition None
Read Less

Copyright 2025 MLS of Southern Arizona
Bought with WeMoveTucson



