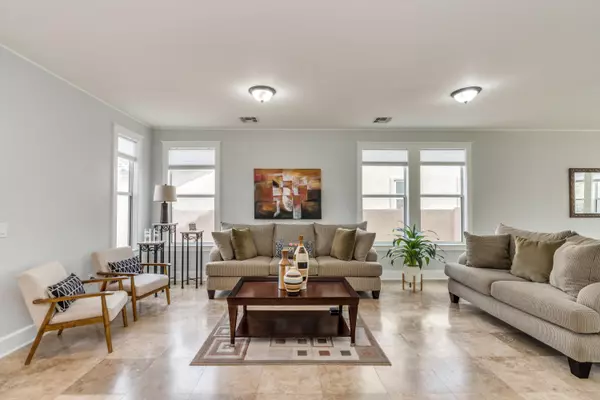For more information regarding the value of a property, please contact us for a free consultation.
375 W Calle La Bolita Sahuarita, AZ 85629
Want to know what your home might be worth? Contact us for a FREE valuation!

Our team is ready to help you sell your home for the highest possible price ASAP
Key Details
Sold Price $296,500
Property Type Single Family Home
Sub Type Single Family Residence
Listing Status Sold
Purchase Type For Sale
Square Footage 2,841 sqft
Price per Sqft $104
Subdivision Presidio Del Cielo (1-425)
MLS Listing ID 22014278
Sold Date 08/04/20
Style Contemporary
Bedrooms 5
Full Baths 2
Half Baths 1
HOA Fees $119/mo
HOA Y/N Yes
Year Built 2006
Annual Tax Amount $2,645
Tax Year 2019
Lot Size 5,714 Sqft
Acres 0.14
Property Description
Rancho Sahuarita with 5 bedrooms & 2.5 baths. 2,841 sq ft with travertine flooring throughout the first floor. Walls of windows with custom blinds allow for natural light. Upgraded newer baseboards & chair molding at dining area add a custom feel. The eat-in-kitchen has upgraded cabinets, appliances, breakfast bar & a pantry. The 5th bedroom is located on the 1st floor which would make a great den or office w/ access to the half bath. Take the wood staircase up to the 2nd floor where you will find 4 addtl bedrms, laundry w/ cabinets/shelving & a full bath w/ dual sinks. The oversize master bedrm has a walk in closet & updated bath w/ dual vanities, wood porcelain tile floors, garden tub, separate shower & linen closet. The 4th bedroom is so large it can double as a family or game room.
Location
State AZ
County Pima
Community Rancho Sahuarita
Area Green Valley North
Zoning Pima County - SP
Rooms
Other Rooms None
Guest Accommodations None
Dining Room Breakfast Bar, Breakfast Nook, Dining Area
Kitchen Convection Oven, Dishwasher, Garbage Disposal, Gas Range, Microwave, Refrigerator
Interior
Interior Features Ceiling Fan(s), Columns, Dual Pane Windows, Walk In Closet(s)
Hot Water Natural Gas
Heating Forced Air, Natural Gas
Cooling Central Air
Flooring Carpet, Ceramic Tile, Stone, Wood
Fireplaces Type None
Fireplace Y
Laundry Laundry Room
Exterior
Exterior Feature None
Parking Features Attached Garage/Carport, Electric Door Opener
Garage Spaces 2.0
Fence Block, Stucco Finish, Wrought Iron
Community Features Athletic Facilities, Basketball Court, Exercise Facilities, Jogging/Bike Path, Lake, Paved Street, Pool, Sidewalks, Tennis Courts, Walking Trail
Amenities Available Clubhouse, Park, Pool, Volleyball Court
View Desert, Residential
Roof Type Tile
Accessibility None
Road Frontage Paved
Private Pool No
Building
Lot Description Borders Common Area, North/South Exposure, Subdivided
Story Two
Sewer Connected
Level or Stories Two
Schools
Elementary Schools Anza Trail
Middle Schools Anza Trail
High Schools Walden Grove
School District Sahuarita
Others
Senior Community No
Acceptable Financing Cash, Conventional, FHA, Submit, VA
Horse Property No
Listing Terms Cash, Conventional, FHA, Submit, VA
Special Listing Condition None
Read Less

Copyright 2025 MLS of Southern Arizona
Bought with Realty Executives Arizona Territory



