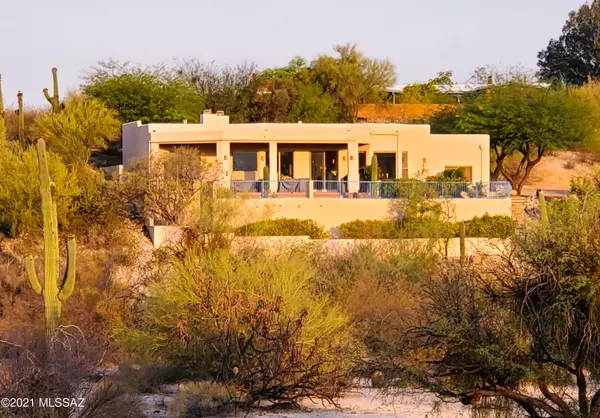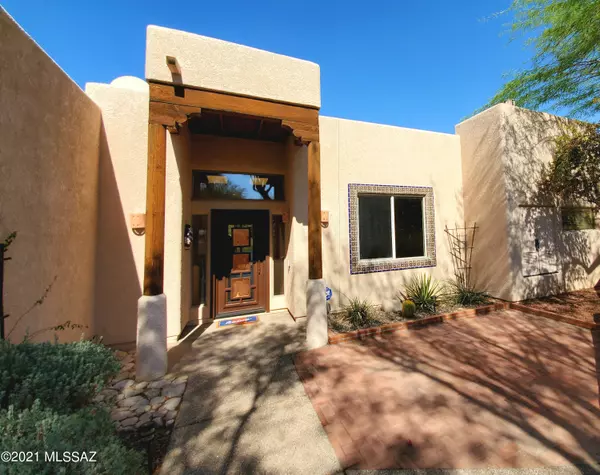For more information regarding the value of a property, please contact us for a free consultation.
222 E Yvon Drive Tucson, AZ 85704
Want to know what your home might be worth? Contact us for a FREE valuation!

Our team is ready to help you sell your home for the highest possible price ASAP
Key Details
Sold Price $625,000
Property Type Single Family Home
Sub Type Single Family Residence
Listing Status Sold
Purchase Type For Sale
Square Footage 2,215 sqft
Price per Sqft $282
Subdivision Oracle Foothills Estates No. 2
MLS Listing ID 22115235
Sold Date 08/04/21
Style Southwestern
Bedrooms 3
Full Baths 2
Half Baths 1
HOA Y/N No
Year Built 1995
Annual Tax Amount $5,323
Tax Year 2020
Lot Size 1.830 Acres
Acres 1.83
Property Sub-Type Single Family Residence
Property Description
Awesome Catalina mountain and city light views from private 1.83 acre premier foothills lot. Beautiful, modern southwestern custom home is surrounded by acres of protected desert. Open, light and bright Greatroom plan has numerous skylights and gorgeous views from every window. Almost 11 foot ceilings provide that spacious feeling that everyone loves! Upgraded kitchen features three year old granite counter tops, stainless steel GE Profile appliances and KitchenAid refrigerator. 3 car garage has plenty of built-in storage. Master bedroom features bee hive fireplace, double vanity, garden tub, separate shower and walk-in closet. Brand new Kirsch cellular motorized blinds in greatroom, office and master bedroom. Beautiful new heavy duty Dual opening security front door by First Impressions.
Location
State AZ
County Pima
Area North
Zoning Pima County - CR1
Rooms
Other Rooms Office
Guest Accommodations None
Dining Room Breakfast Bar, Dining Area, Formal Dining Room, Great Room
Kitchen Dishwasher, Electric Cooktop, Electric Oven, Exhaust Fan, Garbage Disposal, Gas Hookup Available, Island, Microwave, Refrigerator
Interior
Interior Features Bay Window, Ceiling Fan(s), Columns, Dual Pane Windows, Entertainment Center Built-In, High Ceilings 9+, Plant Shelves, Skylight(s), Skylights, Split Bedroom Plan, Storage, Walk In Closet(s)
Hot Water Natural Gas
Heating Natural Gas, Zoned
Cooling Ceiling Fans, Zoned
Flooring Carpet, Ceramic Tile
Fireplaces Number 2
Fireplaces Type Bee Hive, Gas
Fireplace Y
Laundry Dryer, Laundry Room, Sink, Washer
Exterior
Exterior Feature Courtyard, Native Plants
Parking Features Attached Garage Cabinets, Electric Door Opener
Garage Spaces 3.0
Pool None
Community Features None
View City, Mountains, Panoramic, Sunrise
Roof Type Built-Up - Reflect
Accessibility None
Road Frontage Paved
Private Pool No
Building
Lot Description Adjacent to Wash, Borders Common Area, Cul-De-Sac, East/West Exposure, Elevated Lot
Story One
Sewer Connected
Water City
Level or Stories One
Schools
Elementary Schools Rio Vista
Middle Schools Amphitheater
High Schools Amphitheater
School District Amphitheater
Others
Senior Community No
Acceptable Financing Cash, Conventional
Horse Property No
Listing Terms Cash, Conventional
Special Listing Condition None
Read Less

Copyright 2025 MLS of Southern Arizona
Bought with eXp Realty



