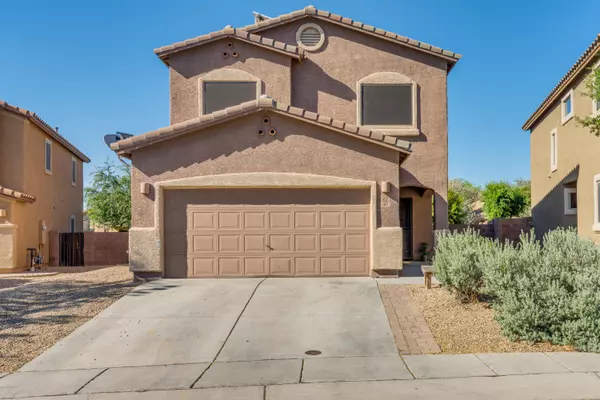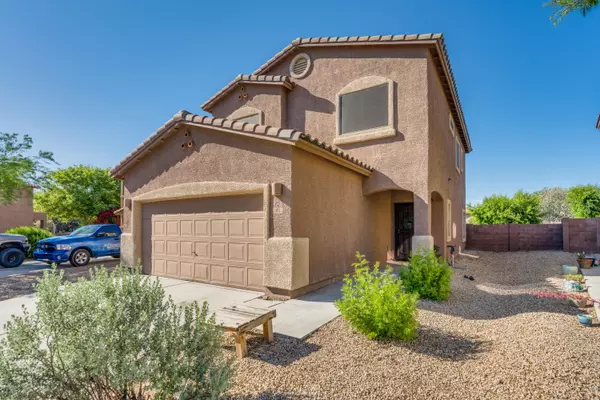For more information regarding the value of a property, please contact us for a free consultation.
1031 E Mount Shibell Drive Sahuarita, AZ 85629
Want to know what your home might be worth? Contact us for a FREE valuation!

Our team is ready to help you sell your home for the highest possible price ASAP
Key Details
Sold Price $224,000
Property Type Single Family Home
Sub Type Single Family Residence
Listing Status Sold
Purchase Type For Sale
Square Footage 1,865 sqft
Price per Sqft $120
Subdivision Madera Highlands Villages 11-14 & 16-23
MLS Listing ID 22012221
Sold Date 06/30/20
Style Contemporary
Bedrooms 4
Full Baths 2
Half Baths 1
HOA Y/N Yes
Year Built 2007
Annual Tax Amount $1,756
Tax Year 2019
Lot Size 5,945 Sqft
Acres 0.14
Property Sub-Type Single Family Residence
Property Description
Beautiful 4 bed 2 1/12 bath home with den/office in the desirable Madera Highlands community. This home is situated on a large lot, backing up to a common area. Upgraded kitchen with granite countertops and a breakfast bar, large great room and dining area, tile throughout. Den/office/playroom off of great room.Upstairs you will find 3 spacious bedrooms and a master suite with an extra sitting area/office. Enjoy your private, landscaped backyard with a covered patio, and mature fruit trees. Separate Controls Upstairs & Down For AC for Extra Efficiency. This home has Solar and it is not leased! Low HOA fees. Community Pool, Spa, Walking Paths, Sports Court, Parks & More! You do not want to miss out on this beauty, call today!
Location
State AZ
County Pima
Community Madera Highlands Village
Area Green Valley Northeast
Zoning Sahuarita - SP
Rooms
Other Rooms Den, Office
Guest Accommodations None
Dining Room Breakfast Bar, Dining Area
Kitchen Dishwasher, Garbage Disposal, Gas Oven, Gas Range, Microwave
Interior
Interior Features Ceiling Fan(s), Walk In Closet(s)
Hot Water Natural Gas
Heating Forced Air, Natural Gas
Cooling Central Air
Flooring Carpet, Ceramic Tile
Fireplaces Type None
Fireplace Y
Laundry Laundry Room
Exterior
Exterior Feature None
Parking Features Attached Garage/Carport, Electric Door Opener
Garage Spaces 2.0
Fence Block
Pool None
Community Features Basketball Court, Paved Street, Pool, Sidewalks, Tennis Courts, Walking Trail
Amenities Available Park, Pool, Tennis Courts
View Residential
Roof Type Tile
Accessibility None
Road Frontage Paved
Private Pool No
Building
Lot Description Borders Common Area
Story Two
Sewer Connected
Water City
Level or Stories Two
Schools
Elementary Schools Continental
Middle Schools Continental
High Schools Walden Grove
School District Continental Elementary School District #39
Others
Senior Community No
Acceptable Financing Cash, Conventional, FHA, VA
Horse Property No
Listing Terms Cash, Conventional, FHA, VA
Special Listing Condition None
Read Less

Copyright 2025 MLS of Southern Arizona
Bought with Arizona Eagle Realty



