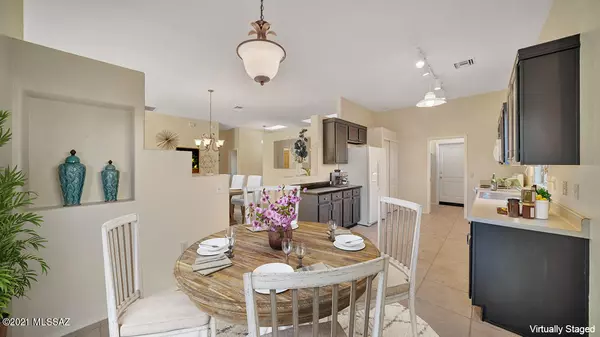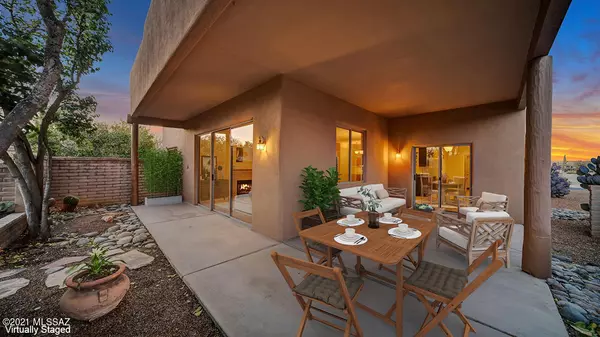For more information regarding the value of a property, please contact us for a free consultation.
1009 W Via De La Fonda Green Valley, AZ 85614
Want to know what your home might be worth? Contact us for a FREE valuation!

Our team is ready to help you sell your home for the highest possible price ASAP
Key Details
Sold Price $268,000
Property Type Single Family Home
Sub Type Single Family Residence
Listing Status Sold
Purchase Type For Sale
Square Footage 1,702 sqft
Price per Sqft $157
Subdivision The Springs Ii At Santa Rita (1-114)
MLS Listing ID 22106732
Sold Date 05/21/21
Style Patio Home,Ranch,Santa Fe
Bedrooms 2
Full Baths 2
HOA Fees $43/mo
HOA Y/N Yes
Year Built 2000
Annual Tax Amount $1,621
Tax Year 2020
Lot Size 9,160 Sqft
Acres 0.21
Property Sub-Type Single Family Residence
Property Description
VIEWS you will love with the space that you need! This pretty home has it all! Live your Desert Dream while lounging on the expansive back patio of this Baja model and gazing at those breath-taking mountains! With three different sitting areas, this patio is perfect for entertaining or enjoying more intimate moments. Inside, the spacious great room is anchored by a roaring fireplace for chilly desert evenings. Sliders lead out to the back patio allowing an indoor/outdoor flow. A large dining area will play host to dinners with family and friends. The kitchen is flooded with natural light and open to the great room so the chef can easily mingle with guests. Access to the patio makes grilling a breeze! The master suite is spacious and a walk-in closet offers plenty of storage.
Location
State AZ
County Pima
Community The Springs
Area Green Valley Southeast
Zoning Green Valley - CR4
Rooms
Other Rooms Den
Guest Accommodations None
Dining Room Breakfast Nook, Dining Area
Kitchen Desk, Dishwasher, Electric Cooktop, Garbage Disposal, Microwave, Refrigerator
Interior
Interior Features High Ceilings 9+, Skylights, Walk In Closet(s)
Hot Water Electric
Heating Electric, Forced Air
Cooling Central Air
Flooring Carpet, Ceramic Tile
Fireplaces Number 1
Fireplaces Type Wood Burning
Fireplace N
Laundry Dryer, Laundry Room, Washer
Exterior
Exterior Feature Native Plants
Parking Features Electric Door Opener
Garage Spaces 2.0
Fence Block
Community Features Exercise Facilities, Gated, Jogging/Bike Path, Lighted, Paved Street, Pool, Rec Center, Sidewalks, Walking Trail
Amenities Available Park
View Desert, Mountains, Residential, Sunrise, Sunset
Roof Type Built-Up
Accessibility None
Road Frontage Paved
Private Pool No
Building
Lot Description Corner Lot, North/South Exposure
Story One
Sewer Connected
Water Water Company
Level or Stories One
Schools
Elementary Schools Continental
Middle Schools Continental
High Schools Optional
School District Continental Elementary School District #39
Others
Senior Community Yes
Acceptable Financing Cash, Conventional
Horse Property No
Listing Terms Cash, Conventional
Special Listing Condition None
Read Less

Copyright 2025 MLS of Southern Arizona
Bought with Copper View Realty, LLC



