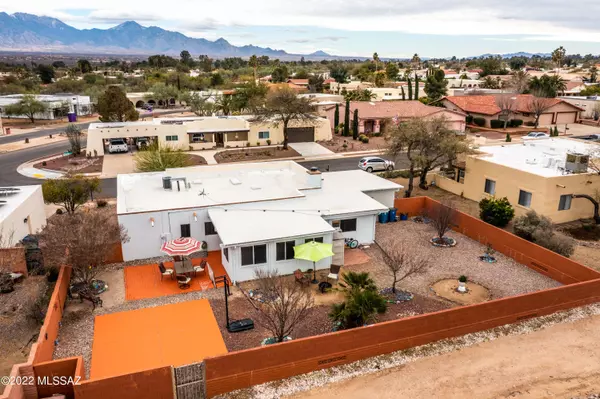For more information regarding the value of a property, please contact us for a free consultation.
20 W Calle Escudilla Green Valley, AZ 85614
Want to know what your home might be worth? Contact us for a FREE valuation!

Our team is ready to help you sell your home for the highest possible price ASAP
Key Details
Sold Price $280,000
Property Type Single Family Home
Sub Type Single Family Residence
Listing Status Sold
Purchase Type For Sale
Square Footage 1,844 sqft
Price per Sqft $151
Subdivision Green Valley Country Club Vistas (230-482)
MLS Listing ID 22204846
Sold Date 03/30/22
Style Territorial
Bedrooms 3
Full Baths 2
HOA Fees $3/mo
HOA Y/N Yes
Year Built 1979
Annual Tax Amount $1,363
Tax Year 2021
Lot Size 8,712 Sqft
Acres 0.2
Property Sub-Type Single Family Residence
Property Description
Your new Green Valley home with Mountain Views has it all. This lovely home has been updated in all the right places. Your home has tile throughout, a beautiful beehive wood burning fireplace, large backyard with privacy walls, updated fixtures, and a plethora of storage options. Your upgrades include an enclosed dual carport, a fully remodeled bonus room with its ownheating and cooling system, and a workshop to spark your industry and creativity. You will have the best location, close to community centers, shopping, and places of worship. The next chapter awaits you. Only one question remains, when would you like your keys?
Location
State AZ
County Pima
Community Country Club Vistas
Area Green Valley Northwest
Zoning Pima County - CR3
Rooms
Other Rooms Bonus Room, Workshop
Guest Accommodations None
Dining Room Dining Area
Kitchen Electric Cooktop, Electric Oven, Microwave, Refrigerator
Interior
Interior Features Ceiling Fan(s), Columns, Dual Pane Windows, Exposed Beams, Skylights, Walk In Closet(s), Workshop
Hot Water Electric
Heating Electric, Forced Air
Cooling Ceiling Fans, Central Air
Flooring Ceramic Tile, Concrete
Fireplaces Number 1
Fireplaces Type Bee Hive, Wood Burning
Fireplace N
Laundry Dryer, Electric Dryer Hookup, Laundry Room, Washer
Exterior
Exterior Feature Shed, Solar Screens
Parking Features Attached Garage/Carport
Fence Block
Community Features Paved Street, Sidewalks
Amenities Available None
View Mountains, Sunrise
Roof Type Built-Up
Accessibility None
Road Frontage Paved
Private Pool No
Building
Lot Description Subdivided
Story One
Sewer Connected
Water City
Level or Stories One
Schools
Elementary Schools Continental
Middle Schools Continental
High Schools Optional
School District Continental Elementary School District #39
Others
Senior Community Yes
Acceptable Financing Cash, Conventional, FHA, USDA, VA
Horse Property No
Listing Terms Cash, Conventional, FHA, USDA, VA
Special Listing Condition None
Read Less

Copyright 2025 MLS of Southern Arizona
Bought with Coldwell Banker Realty



