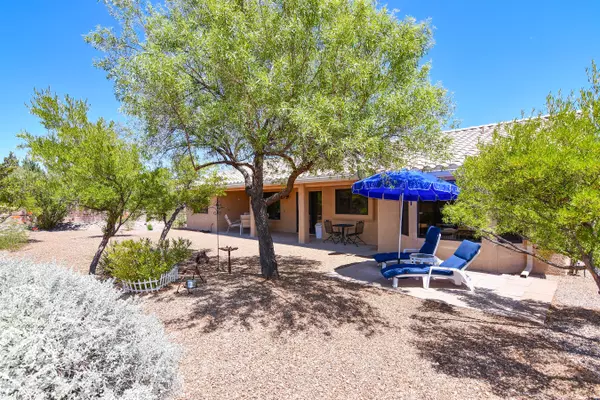For more information regarding the value of a property, please contact us for a free consultation.
14321 N Choctaw Drive Oro Valley, AZ 85755
Want to know what your home might be worth? Contact us for a FREE valuation!

Our team is ready to help you sell your home for the highest possible price ASAP
Key Details
Sold Price $350,000
Property Type Single Family Home
Sub Type Single Family Residence
Listing Status Sold
Purchase Type For Sale
Square Footage 1,941 sqft
Price per Sqft $180
Subdivision Sun City Vistoso Unit 5(1-288)
MLS Listing ID 22020075
Sold Date 10/15/20
Style Contemporary
Bedrooms 2
Full Baths 2
HOA Y/N Yes
Year Built 1989
Annual Tax Amount $3,041
Tax Year 2019
Lot Size 9,318 Sqft
Acres 0.21
Property Description
Wonderful Crown Point Model in Sun City Oro Valley. Kitchen with Slab Granite Counters, Undermount Sink, French Door Refrigerator & Breakfast Bar. Sunny Breakfast Nook with Bay Bump-out Windows. Open Family Room with Gorgeous Large Tile Set on a Diagonal. Dining Room Accommodates a Large Table for Entertaining. Living Room with Vaulted Ceilings. Master Suite with Walk-in Closet & Private Enclosed Patio. Generous Master Bath with Garden Tub, Separate Shower & Double Sink Vanity. Comfortable Guest Room & Full Guest Bath. Den & Hobby or Computer Room. Meticulously Maintained with HVAC & Water Heater Replaced in 2015. New Roof in 2018. Extended 2-Car Garage with Utility Sink. Fabulous Outdoor Living Space with a Shady Covered Porch, Brick Paver Patio, Citrus Trees & Fenced-in Pet Friendly Yard
Location
State AZ
County Pima
Community Sun City Oro Valley
Area Northwest
Zoning Oro Valley - PAD
Rooms
Other Rooms Den
Guest Accommodations None
Dining Room Breakfast Bar, Breakfast Nook, Dining Area
Kitchen Dishwasher, Electric Cooktop, Electric Oven, Garbage Disposal, Microwave, Refrigerator
Interior
Interior Features Bay Window, Ceiling Fan(s), Split Bedroom Plan, Vaulted Ceilings, Walk In Closet(s)
Hot Water Natural Gas
Heating Forced Air, Natural Gas
Cooling Central Air
Flooring Carpet, Ceramic Tile
Fireplaces Type None
Fireplace N
Laundry Dryer, In Garage, Sink, Washer
Exterior
Exterior Feature Courtyard
Parking Features Attached Garage/Carport, Extended Length, Utility Sink
Garage Spaces 2.0
Fence Slump Block
Community Features Athletic Facilities, Exercise Facilities, Golf, Lighted, Pool, Putting Green, Racquetball, Rec Center, Spa, Tennis Courts
Amenities Available Clubhouse, Pool, Recreation Room, Spa/Hot Tub, Tennis Courts
View None
Roof Type Tile
Accessibility None
Road Frontage Paved
Private Pool No
Building
Lot Description Subdivided
Story One
Sewer Connected
Water City
Level or Stories One
Schools
Elementary Schools Painted Sky
Middle Schools Coronado K-8
High Schools Ironwood Ridge
School District Amphitheater
Others
Senior Community Yes
Acceptable Financing Cash, Conventional
Horse Property No
Listing Terms Cash, Conventional
Special Listing Condition None
Read Less

Copyright 2024 MLS of Southern Arizona
Bought with Long Realty Company
GET MORE INFORMATION




