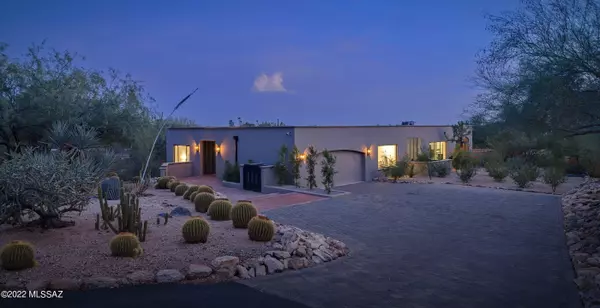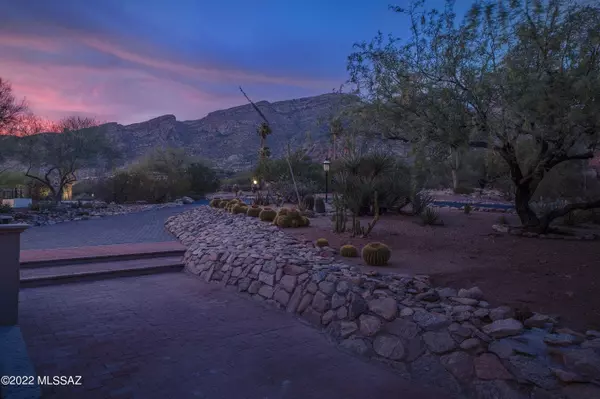For more information regarding the value of a property, please contact us for a free consultation.
6611 N Saint Andrews Drive Tucson, AZ 85718
Want to know what your home might be worth? Contact us for a FREE valuation!

Our team is ready to help you sell your home for the highest possible price ASAP
Key Details
Sold Price $900,000
Property Type Single Family Home
Sub Type Single Family Residence
Listing Status Sold
Purchase Type For Sale
Square Footage 2,391 sqft
Price per Sqft $376
Subdivision Skyline Country Club Estates (57-117 & 119-134)
MLS Listing ID 22219047
Sold Date 11/03/22
Style Modern
Bedrooms 2
Full Baths 2
HOA Fees $258/mo
HOA Y/N Yes
Year Built 1971
Annual Tax Amount $4,347
Tax Year 2022
Lot Size 0.964 Acres
Acres 0.96
Property Description
This re-envisioned 2,391 square foot home, located in the highly sought after Skyline Country Club community and anchored by 24 hour guard gated security, is designed to be utilized as a secondary home, or full time residence. The entry is carefully choreographed through a beautiful courtyard, flanked by native plants and trees, creating an inviting user experience. Opening onto an interior layout allows for design, space, and function to merge, informing one of the overall architecture and interior decor vision. From the entrance hall, the house opens through to a set of panoramic windows, arranged around a central courtyard-terrace overlooking the greens of the adjacent Country Club, while amplifying the connection between the indoor and outdoor spaces.
Location
State AZ
County Pima
Community Skyline C. C.
Area North
Zoning Pima County - CR1
Rooms
Other Rooms None
Guest Accommodations None
Dining Room Breakfast Nook, Dining Area
Kitchen Dishwasher, Gas Cooktop, Gas Oven, Refrigerator, Wet Bar, Wine Cooler
Interior
Interior Features Exposed Beams, Skylight(s), Split Bedroom Plan, Wet Bar
Hot Water Natural Gas
Heating Forced Air, Natural Gas
Cooling Central Air
Flooring Concrete
Fireplaces Number 1
Fireplaces Type Gas, See Through
Fireplace N
Laundry Laundry Room
Exterior
Exterior Feature None
Parking Features Attached Garage/Carport, Separate Storage Area
Garage Spaces 2.0
Fence Masonry
Pool None
Community Features Exercise Facilities, Gated, Pool, Rec Center, Spa, Tennis Courts
View City, Golf Course, Mountains
Roof Type Built-Up - Reflect
Accessibility None
Road Frontage Paved
Private Pool No
Building
Lot Description Corner Lot, On Golf Course, Subdivided
Story One
Sewer Septic
Water City
Level or Stories One
Schools
Elementary Schools Sunrise Drive
Middle Schools Orange Grove
High Schools Catalina Fthls
School District Catalina Foothills
Others
Senior Community No
Acceptable Financing Cash, Conventional
Horse Property No
Listing Terms Cash, Conventional
Special Listing Condition None
Read Less

Copyright 2025 MLS of Southern Arizona
Bought with Coldwell Banker Realty



