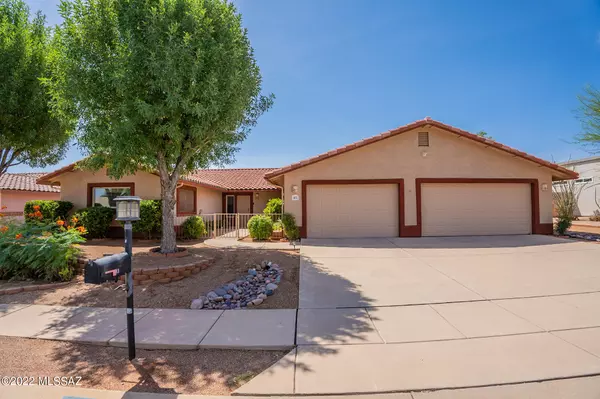For more information regarding the value of a property, please contact us for a free consultation.
45 W Calle Escudilla Green Valley, AZ 85614
Want to know what your home might be worth? Contact us for a FREE valuation!

Our team is ready to help you sell your home for the highest possible price ASAP
Key Details
Sold Price $340,000
Property Type Single Family Home
Sub Type Single Family Residence
Listing Status Sold
Purchase Type For Sale
Square Footage 1,861 sqft
Price per Sqft $182
Subdivision Green Valley Country Club Vistas (230-482)
MLS Listing ID 22219243
Sold Date 08/09/22
Style Contemporary
Bedrooms 3
Full Baths 2
Half Baths 1
HOA Fees $2/mo
HOA Y/N Yes
Year Built 1998
Annual Tax Amount $2,299
Tax Year 2021
Lot Size 8,756 Sqft
Acres 0.2
Property Sub-Type Single Family Residence
Property Description
Are you a car enthusiast, have a few hobbies or just like space? Then this home may be for you. This well-maintained home in the heart of Green Valley is 1861 square feet and features three bedrooms, two full baths, a half bath and a big 3.5 car garage. You are welcomed by a beautifully landscaped front yard and fenced courtyard with beautiful flowers. The kitchen features newer appliances, breakfast bar and a spacious dining area. The home offers two main bedroom suites that are roomy, each with their own full bathrooms and plenty of closet space. The third bedroom can easily double as an office or hobby room. There is neutral earth tone tile throughout except for the two main bedrooms suites. The back patio is roomy and private. The yard is lovely with mature foliage.
Location
State AZ
County Pima
Community Country Club Vistas
Area Green Valley Northwest
Zoning Green Valley - CR3
Rooms
Other Rooms None
Guest Accommodations None
Dining Room Breakfast Bar, Breakfast Nook, Dining Area
Kitchen Dishwasher, Electric Cooktop, Electric Oven, Garbage Disposal, Microwave, Refrigerator, Water Purifier
Interior
Interior Features Ceiling Fan(s), Dual Pane Windows, Skylight(s), Skylights, Walk In Closet(s), Water Softener
Hot Water Electric
Heating Heat Pump
Cooling Heat Pump
Flooring Carpet, Ceramic Tile
Fireplaces Type None
Fireplace N
Laundry Dryer, Laundry Room, Storage, Washer
Exterior
Parking Features Attached Garage Cabinets, Attached Garage/Carport, Electric Door Opener, Extended Length, Utility Sink
Garage Spaces 3.5
Fence Block
Community Features Exercise Facilities, Paved Street, Racquetball, Rec Center, Shuffle Board, Sidewalks, Spa, Tennis Courts
Amenities Available None
View Residential
Roof Type Tile
Accessibility None
Road Frontage Paved
Private Pool No
Building
Lot Description North/South Exposure
Story One
Sewer Connected
Water Water Company
Level or Stories One
Schools
Elementary Schools Continental
Middle Schools Continental
High Schools Optional
School District Continental Elementary School District #39
Others
Senior Community Yes
Acceptable Financing Cash, Conventional, FHA, USDA, VA
Horse Property No
Listing Terms Cash, Conventional, FHA, USDA, VA
Special Listing Condition None
Read Less

Copyright 2025 MLS of Southern Arizona
Bought with RE/MAX Select



