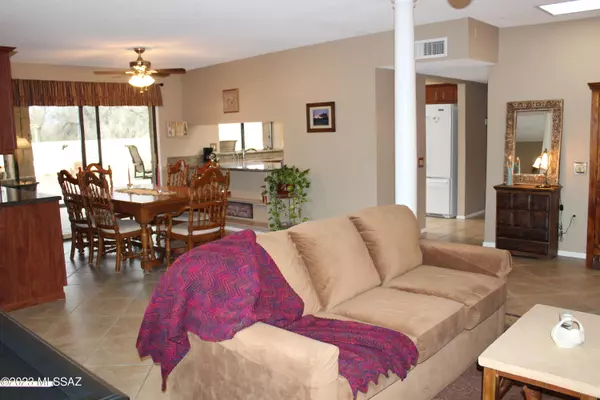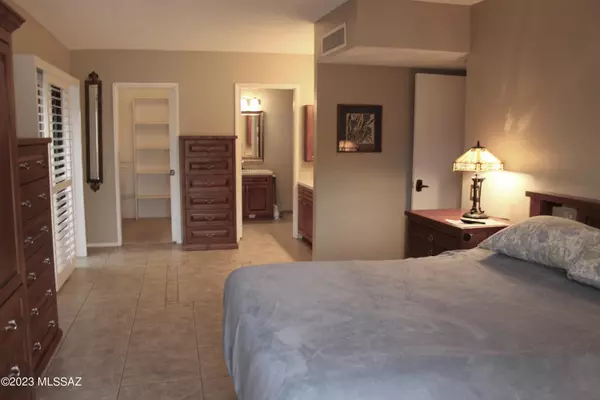For more information regarding the value of a property, please contact us for a free consultation.
703 W Calle Del Ensalmo Green Valley, AZ 85614
Want to know what your home might be worth? Contact us for a FREE valuation!

Our team is ready to help you sell your home for the highest possible price ASAP
Key Details
Sold Price $385,000
Property Type Townhouse
Sub Type Townhouse
Listing Status Sold
Purchase Type For Sale
Square Footage 1,611 sqft
Price per Sqft $238
Subdivision Green Valley Esperanza Estates(1-100)
MLS Listing ID 22302715
Sold Date 03/03/23
Style Spanish Mission
Bedrooms 2
Full Baths 2
HOA Fees $29/mo
HOA Y/N Yes
Year Built 1977
Annual Tax Amount $1,866
Tax Year 2021
Lot Size 7,798 Sqft
Acres 0.18
Property Sub-Type Townhouse
Property Description
Furnished home in this distinct Earl Whigham Architect, Spanish influenced neighborhood of Esperanza Estates. Your next home away from home or new home in your next season of life. Enter through the private North facing courtyard to the arched window home. Master is in rear of home and equipped with custom wood furniture built for the room. Relax or entertain on the East facing patio that overlooks the custom pool and low care backyard. If necessary lower the built-in screens for comfort. Delight in the richly styled upgraded kitchen and dining room with matching cabinets and counters. Guests will be comfortable in the custom wood murphy bed that provides a large table when not in use. Let's not forget the casual living room & wood fireplace for your evenings. 2 car garage & workshop too.
Location
State AZ
County Pima
Community Esperanza Estates
Area Green Valley Northwest
Zoning Pima County - TR
Rooms
Other Rooms Den, Office
Guest Accommodations None
Dining Room Great Room
Kitchen Dishwasher, Electric Range, Exhaust Fan, Garbage Disposal, Microwave, Refrigerator, Reverse Osmosis
Interior
Interior Features Ceiling Fan(s), Dual Pane Windows, Foyer, Furnished, Skylight(s), Skylights, Storage, Walk In Closet(s), Workshop
Hot Water Electric
Heating Heat Pump
Cooling Ceiling Fans, Heat Pump
Flooring Carpet, Ceramic Tile
Fireplaces Number 1
Fireplaces Type Bee Hive, Wood Burning
Fireplace N
Laundry In Bathroom, Laundry Closet, Stacked Space, Storage
Exterior
Exterior Feature Courtyard, Fountain, Native Plants
Parking Features Attached Garage/Carport, Electric Door Opener, Separate Storage Area
Garage Spaces 2.0
Fence Slump Block, Stucco Finish
Pool Heated
Community Features Lighted, Paved Street, Pickleball, Pool, Sidewalks, Spa, Walking Trail
Amenities Available Park, Pickleball, Pool, Spa/Hot Tub
View Mountains, Residential, Sunrise
Roof Type Built-Up
Accessibility None
Road Frontage Paved
Private Pool Yes
Building
Lot Description Adjacent to Alley, Corner Lot, North/South Exposure
Story One
Sewer Connected
Water City
Level or Stories One
Schools
Elementary Schools Continental
Middle Schools Continental
High Schools Optional
School District Continental Elementary School District #39
Others
Senior Community Yes
Acceptable Financing Cash, Conventional, FHA, Submit
Horse Property No
Listing Terms Cash, Conventional, FHA, Submit
Special Listing Condition None
Read Less

Copyright 2025 MLS of Southern Arizona
Bought with Tierra Antigua Realty



