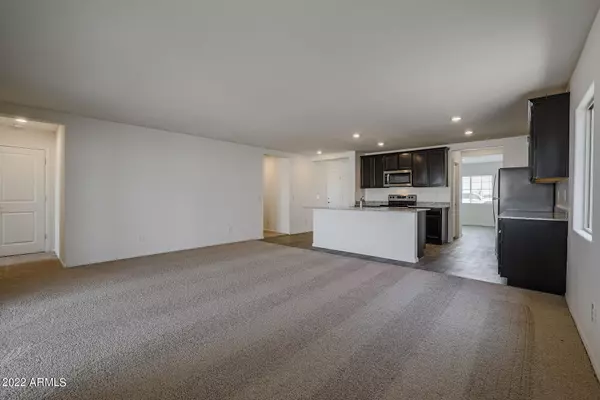For more information regarding the value of a property, please contact us for a free consultation.
1548 E SALADINO Drive Casa Grande, AZ 85122
Want to know what your home might be worth? Contact us for a FREE valuation!

Our team is ready to help you sell your home for the highest possible price ASAP
Key Details
Sold Price $318,900
Property Type Single Family Home
Sub Type Single Family - Detached
Listing Status Sold
Purchase Type For Sale
Square Footage 1,679 sqft
Price per Sqft $189
Subdivision Mission Ranch
MLS Listing ID 6451645
Sold Date 03/31/23
Style Ranch
Bedrooms 3
HOA Fees $65/ann
HOA Y/N Yes
Originating Board Arizona Regional Multiple Listing Service (ARMLS)
Year Built 2022
Annual Tax Amount $284
Tax Year 2021
Lot Size 6,491 Sqft
Acres 0.15
Property Description
With three bedrooms, two bathrooms, a dining room, family room and covered patio, this home will not disappoint. When you enter through the front door, you are greeted with the beautiful dining room that includes two windows to let in natural light and offers access to the kitchen. On the other side of the kitchen, a spacious family room allows enough space for a couch, TV, recliner and more. The living room offers access to the large outdoor patio. The kitchen includes sprawling granite countertops, a full suite of Whirlpool brand kitchen appliances, plenty of storage space and a center island. Also included in the kitchen is a USB outlet and flush mount LED lights. The master suite includes a large bedroom and impressive walk-in closet. The master bathroom includes a walk-in shower and b
Location
State AZ
County Pinal
Community Mission Ranch
Direction From Phoenix: I-10 E, Take Exit 190 for McCartney Rd, Turn Right onto McCartney Rd, Turn Left onto N. Peart Rd, Turn Left onto E. Grisham St, Turn Right onto N. Agave Lane
Rooms
Other Rooms Great Room
Master Bedroom Split
Den/Bedroom Plus 3
Separate Den/Office N
Interior
Interior Features No Interior Steps, Pantry, Full Bth Master Bdrm, High Speed Internet, Granite Counters
Heating Electric
Cooling Refrigeration, Programmable Thmstat, Ceiling Fan(s)
Flooring Carpet, Vinyl
Fireplaces Number No Fireplace
Fireplaces Type None
Fireplace No
Window Features Low Emissivity Windows
SPA None
Laundry WshrDry HookUp Only
Exterior
Exterior Feature Covered Patio(s)
Parking Features Electric Door Opener, Extnded Lngth Garage
Garage Spaces 2.0
Garage Description 2.0
Fence Block
Pool None
Community Features Biking/Walking Path
Utilities Available APS
Amenities Available FHA Approved Prjct, Management, VA Approved Prjct
Roof Type Tile
Private Pool No
Building
Lot Description Desert Front, Gravel/Stone Front, Auto Timer H2O Front
Story 1
Builder Name LGI Homes
Sewer Public Sewer
Water City Water
Architectural Style Ranch
Structure Type Covered Patio(s)
New Construction No
Schools
Elementary Schools Desert Willow Elementary School - Casa Grande
Middle Schools Cactus Middle School
High Schools Casa Grande Union High School
School District Casa Grande Union High School District
Others
HOA Name AAM MISSION RANCH
HOA Fee Include Maintenance Grounds
Senior Community No
Tax ID 505-03-223
Ownership Fee Simple
Acceptable Financing Conventional, FHA, VA Loan
Horse Property N
Listing Terms Conventional, FHA, VA Loan
Financing FHA
Read Less

Copyright 2024 Arizona Regional Multiple Listing Service, Inc. All rights reserved.
Bought with LGI Homes
GET MORE INFORMATION




