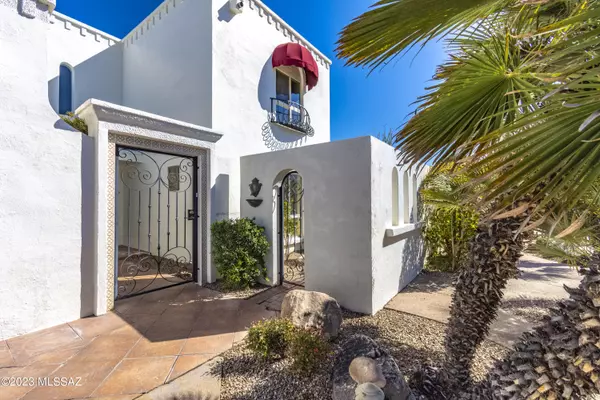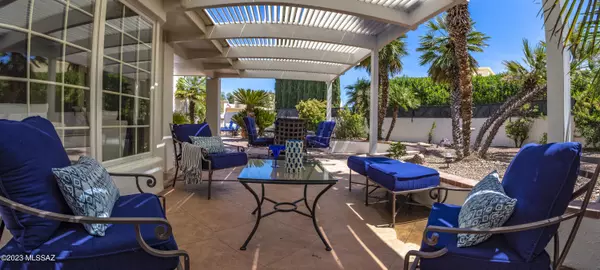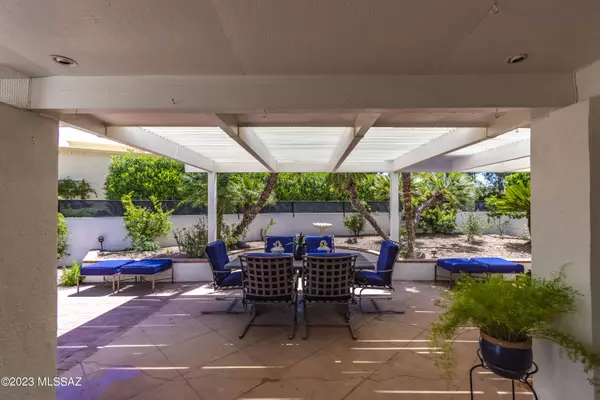For more information regarding the value of a property, please contact us for a free consultation.
8032 N Casas Placita Tucson, AZ 85742
Want to know what your home might be worth? Contact us for a FREE valuation!

Our team is ready to help you sell your home for the highest possible price ASAP
Key Details
Sold Price $575,000
Property Type Townhouse
Sub Type Townhouse
Listing Status Sold
Purchase Type For Sale
Square Footage 3,230 sqft
Price per Sqft $178
Subdivision Casas Del Oro Norte (89-130)
MLS Listing ID 22304877
Sold Date 05/23/23
Style Mediterranean
Bedrooms 3
Full Baths 3
HOA Fees $184/mo
HOA Y/N Yes
Year Built 1977
Annual Tax Amount $3,865
Tax Year 2022
Lot Size 10,019 Sqft
Acres 0.23
Property Description
A private gated courtyard leads to a home offering expansive light filled spaces and large outdoor patio areas. Multiple glass door options available from the Living Room, Family Room, Dining Room and Main bedroom for a true indoor/outdoor lifestyle. Custom finishes and cabinets offer an abundance of storage. Family Room/Sun Room has wonderful wood ceiling and fireplace.Living room is nicely setup with a beehive fireplace, built in cabinetry.spacious main bedroom has built in cabinets and large bathroom with two sinks, shower/tub/ Secondary bedroom downstairs has full bathroom. Large upstairs bedroom has its own bathroom and privacy. An extra room off garage could be a workout room/office/hobby room.Plus Golf Cart Garage. This active adult community offers a year-round heated pool & spa.
Location
State AZ
County Pima
Community Tucson National C. C.
Area Northwest
Zoning Pima County - CR5
Rooms
Other Rooms Exercise Room
Guest Accommodations None
Dining Room Dining Area
Kitchen Dishwasher, Electric Oven, Electric Range, Microwave, Refrigerator
Interior
Interior Features Foyer, Split Bedroom Plan
Hot Water Electric
Heating Electric, Forced Air, Heat Pump
Cooling Central Air
Flooring Carpet, Ceramic Tile, Laminate
Fireplaces Number 2
Fireplaces Type Bee Hive, Wood Burning
Fireplace Y
Laundry Dryer, Laundry Room, Washer
Exterior
Parking Features Attached Garage/Carport, Electric Door Opener, Golf Cart Garage
Garage Spaces 2.0
Fence Masonry, Stucco Finish
Community Features Gated, Lighted, Park, Paved Street, Pool, Spa, Walking Trail
Amenities Available Pool, Spa/Hot Tub
View Sunrise, Sunset
Roof Type Built-Up
Accessibility None
Road Frontage Paved
Private Pool No
Building
Lot Description Cul-De-Sac
Story Two
Sewer Connected
Water City
Level or Stories Two
Schools
Elementary Schools Mesa Verde
Middle Schools Cross
High Schools Canyon Del Oro
School District Amphitheater
Others
Senior Community Yes
Acceptable Financing Cash, Conventional, VA
Horse Property No
Listing Terms Cash, Conventional, VA
Special Listing Condition None
Read Less

Copyright 2025 MLS of Southern Arizona
Bought with Vista Point Properties



