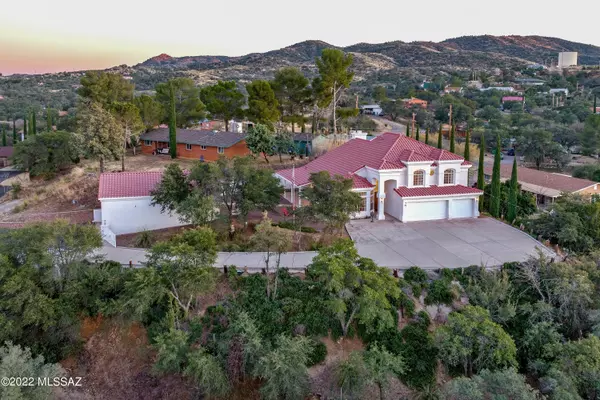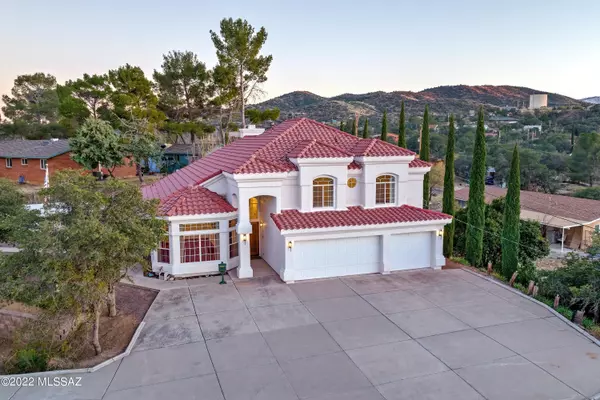For more information regarding the value of a property, please contact us for a free consultation.
568 N Las Flores Drive Oracle, AZ 85623
Want to know what your home might be worth? Contact us for a FREE valuation!

Our team is ready to help you sell your home for the highest possible price ASAP
Key Details
Sold Price $475,000
Property Type Single Family Home
Sub Type Single Family Residence
Listing Status Sold
Purchase Type For Sale
Square Footage 2,626 sqft
Price per Sqft $180
Subdivision Los Robles Estates
MLS Listing ID 22201450
Sold Date 06/05/23
Style Mediterranean
Bedrooms 4
Full Baths 3
HOA Y/N No
Year Built 1996
Annual Tax Amount $2,324
Tax Year 2022
Lot Size 0.500 Acres
Acres 0.5
Property Description
Spectacular mediterranean style, hill top home with the most mesmerizing mountain views from every window! Enter through your double gates to your 4 bed, 3 bath oasis. This is truly a One-Of-A-Kind home in the beautiful town of Oracle. Situated on 1/2 acre with over 2600 sqft! You'll love the attached 3 car garage with tons of storage as well as a detached workshop space & your 38ft RV parking garage. Lounge around your covered porch with entry from almost every room. Tons of natural light adorns your beautiful open kitchen equipped with an island, pull out drawers, marble floors, pantry & MORE! Kitchen is open to the family room where you can gather around your gas fireplace. Primary bedroom has a jetted bathtub & huge walk in closet. A newer AC unit has been installed for you,
Location
State AZ
County Pinal
Area Pinal
Zoning Oracle - CR2
Rooms
Other Rooms None
Guest Accommodations None
Dining Room Breakfast Bar, Breakfast Nook, Dining Area
Kitchen Desk, Dishwasher, Gas Range, Island, Microwave, Refrigerator, Reverse Osmosis
Interior
Interior Features Bay Window, Ceiling Fan(s), Dual Pane Windows, High Ceilings 9+, Insulated Windows, Plant Shelves, Primary Downstairs, Storage, Vaulted Ceilings, Walk In Closet(s)
Hot Water Natural Gas
Heating Forced Air, Natural Gas
Cooling Ceiling Fans, Central Air
Flooring Carpet
Fireplaces Number 1
Fireplaces Type Gas
Fireplace Y
Laundry Dryer, Laundry Room, Sink, Washer
Exterior
Exterior Feature Courtyard, Fountain, Native Plants, Workshop
Parking Features Additional Garage, Attached Garage/Carport, Electric Door Opener, Extended Length, Over Height Garage
Garage Spaces 6.0
Fence Block, Chain Link
Community Features Paved Street
View Mountains, Residential, Rural, Sunrise, Sunset
Roof Type Tile
Accessibility Other Bath Modification
Road Frontage Paved
Private Pool No
Building
Lot Description North/South Exposure, Subdivided
Story Two
Sewer Connected
Water Water Company
Level or Stories Two
Schools
Elementary Schools Mountain Vista
Middle Schools Mountain Vista
High Schools Canyon Del Oro
School District Oracle
Others
Senior Community No
Acceptable Financing Cash, Conventional, VA
Horse Property No
Listing Terms Cash, Conventional, VA
Special Listing Condition None
Read Less

Copyright 2025 MLS of Southern Arizona
Bought with My Home Group



